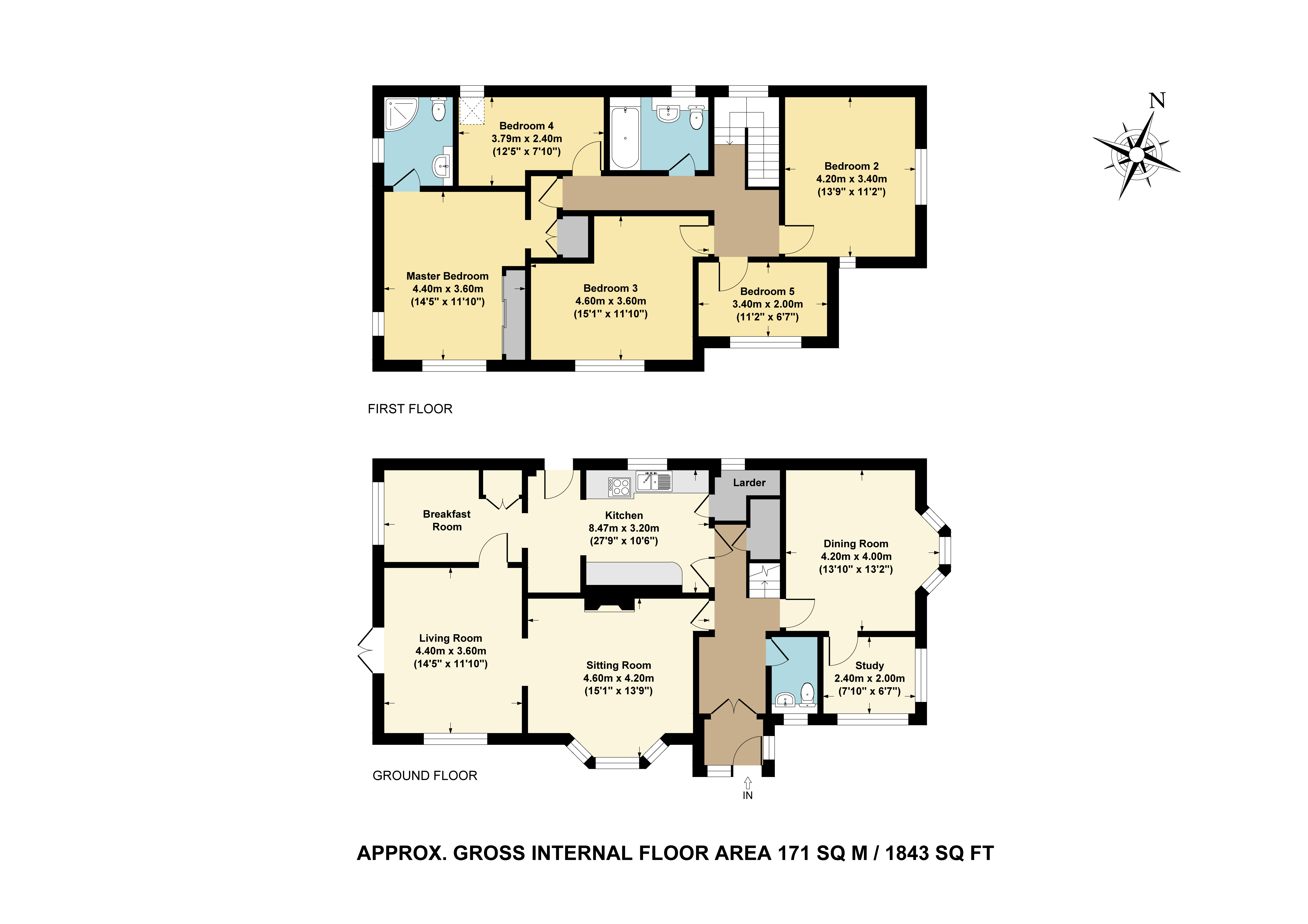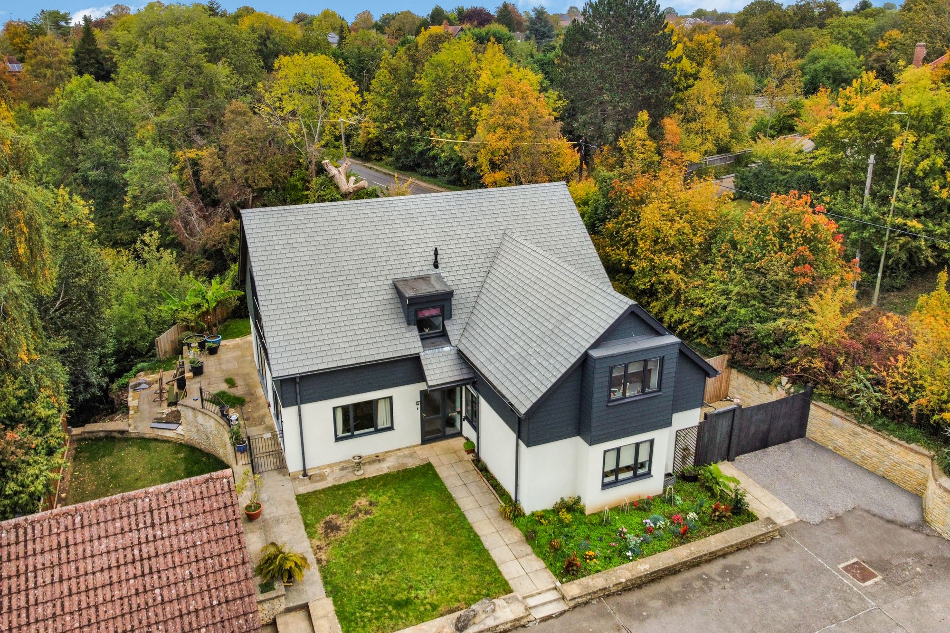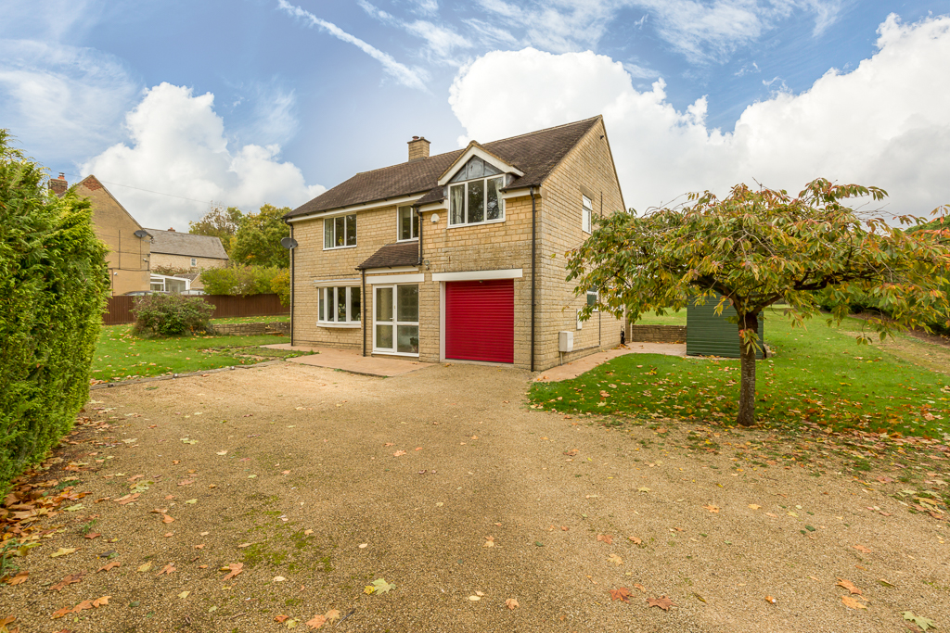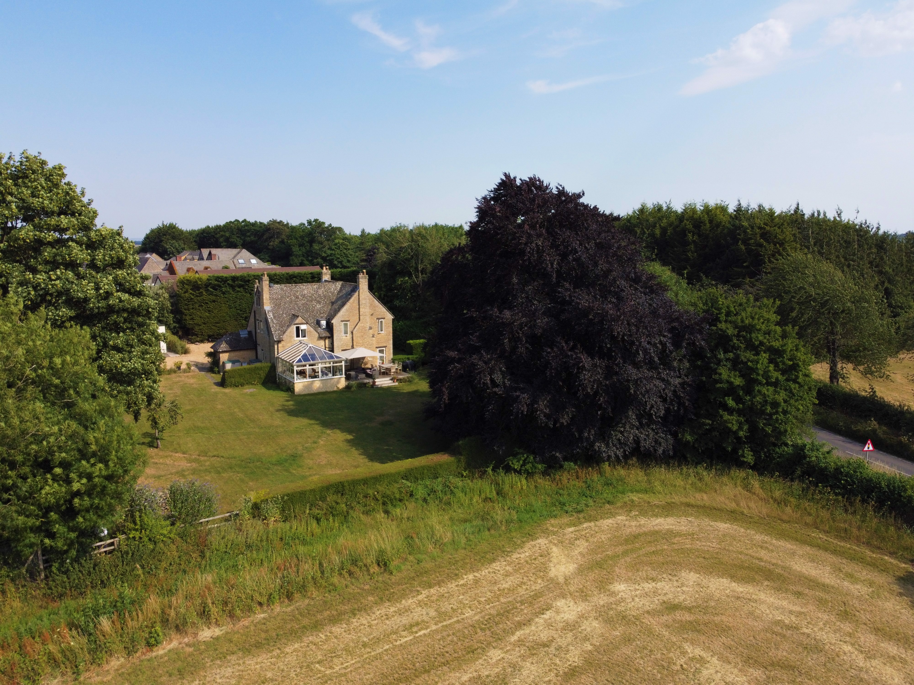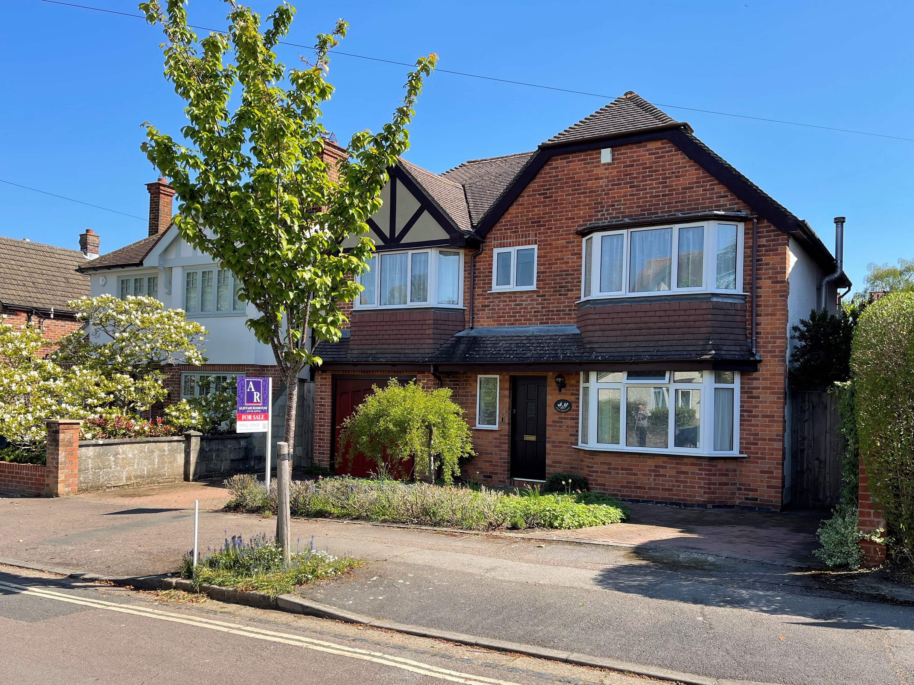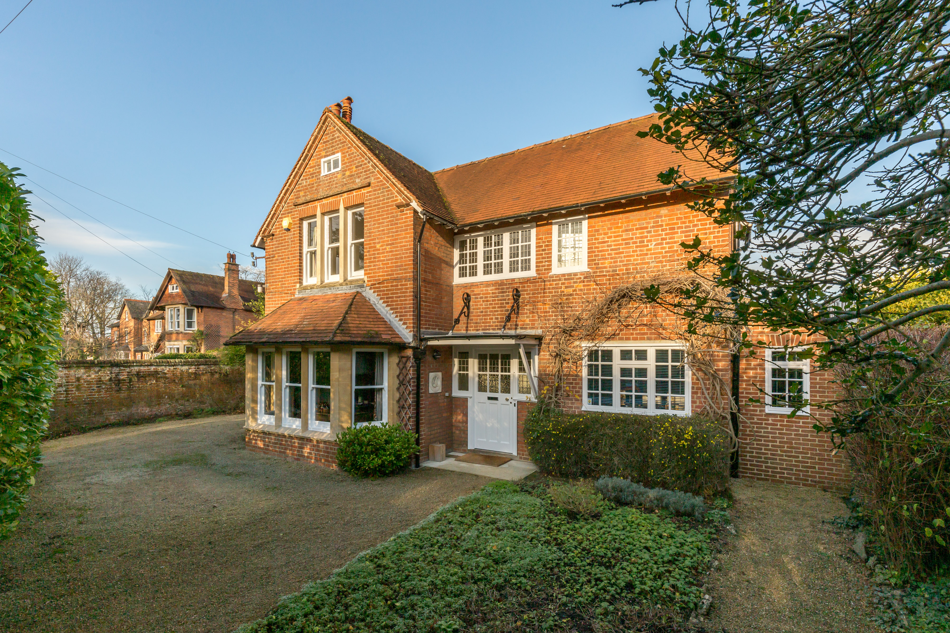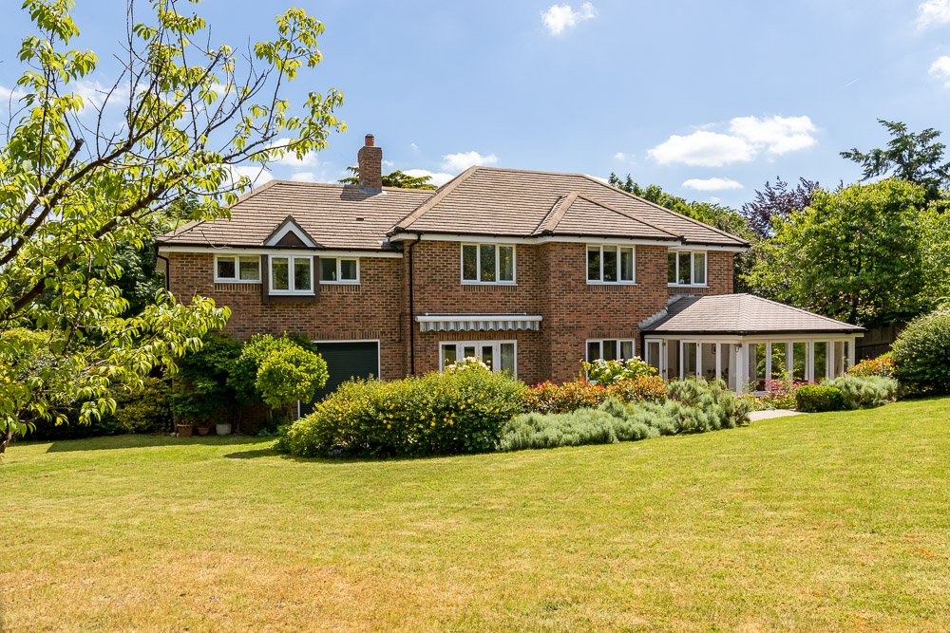Call ARHQ: 01865 364541
Email: hello@arpropertypartners.co.uk

Latimer Road, HeadingtonProperty
Price £1,250,000
Overview
5 Bedroom Detached House for sale in Latimer Road, HeadingtonProperty
This beautiful house dates from the early 1930s and still retains a host of period features including both tiled and timber floors, picture rails, and original working fireplace. Well-maintained and sympathetically extended over successive generations it is now a generously proportioned and comfortable home just a short walk from the centre of Headington.
On entering the property the enclosed porch with period tiled floor opens through a pair of glazed doors into the light and airy main hallway that provides access to each of the downstairs rooms. Pleasingly arranged to provide a sense of ‘flow’ from one to the next, these include a cosy Sitting room with original open fireplace, and the linked adjacent Living room with dual aspect views over the garden and patio doors that open on to a secluded side garden with a 'green wall'. From the Living room one enters the Breakfast room and the adjoining Kitchen with its sizeable walk-in pantry. Across the hallway there is a separate dining room with bay window overlooking the garden, with a connecting door to a delightfully bright and sunny study, again with dual aspect windows looking out over the garden. A downstairs cloakroom off the main hall completes the ground floor accommodation.
Upstairs there are five generously-proportioned bedrooms, including master bedroom with en suite, each offering ample storage, and a family bathroom.
The predominantly south-facing gardens extend to approximately 0.12 acres and surround the property on three sides. There are numerous pleasant seating areas amid the mature trees, lawns and borders, with fruit trees including apples, pears, plums, damsons and figs, as well as a variety of soft fruits. There are also two timber sheds, and the gravelled driveway provides off-road parking for three vehicles.
Headington is one of the most sought-after districts of Oxford, with a number of outstanding schools, a bustling high street offering a range of shops and restaurants, as well as numerous parks and open spaces, including a golf course. At its heart is the university hospital complex, which includes the John Radcliffe Infirmary, Churchill and Nuffield Hospitals, and the main campus of Oxford Brookes University is also close by. There are excellent transport links into the city centre and being on the Eastern edge of the city with ready access to the ring road, Headington is also ideally located for those needing convenient links to the M40 and wider road network.
Important Information
- This is a Freehold property.
Key Info
- Spacious and Elegant Period Property Available with No Onward Chain
- Sitting Room with Original Open Fireplace
- Living Room with Doors Opening on to the Garden
- Kitchen with walk-in larder and adjacent Breakfast Room
- Dining Room
- Dual Aspect Master Bedroom with En suite
- Four Additional Bedrooms
- Family Bathroom and Downstairs Cloakroom
- Study
- Beautiful Mature Gardens extending to approx. 0.12 acres
Media
Hopcrofts Holt, Steeple Aston, Oxfordshire Ref: Ajr/lf
Hopcrofts Holt, Steeple Aston, Oxfordshire Ref: AJR/LF


