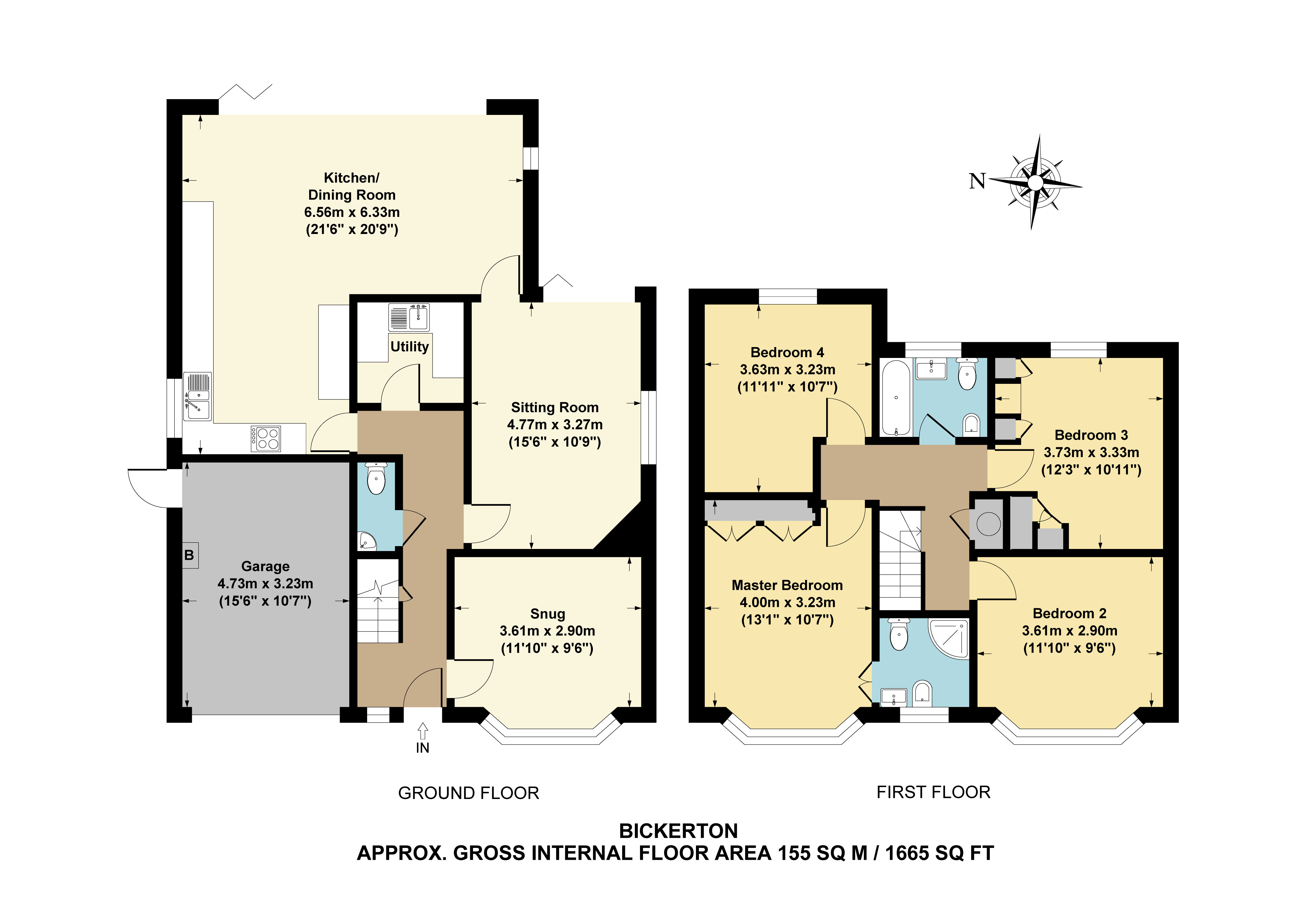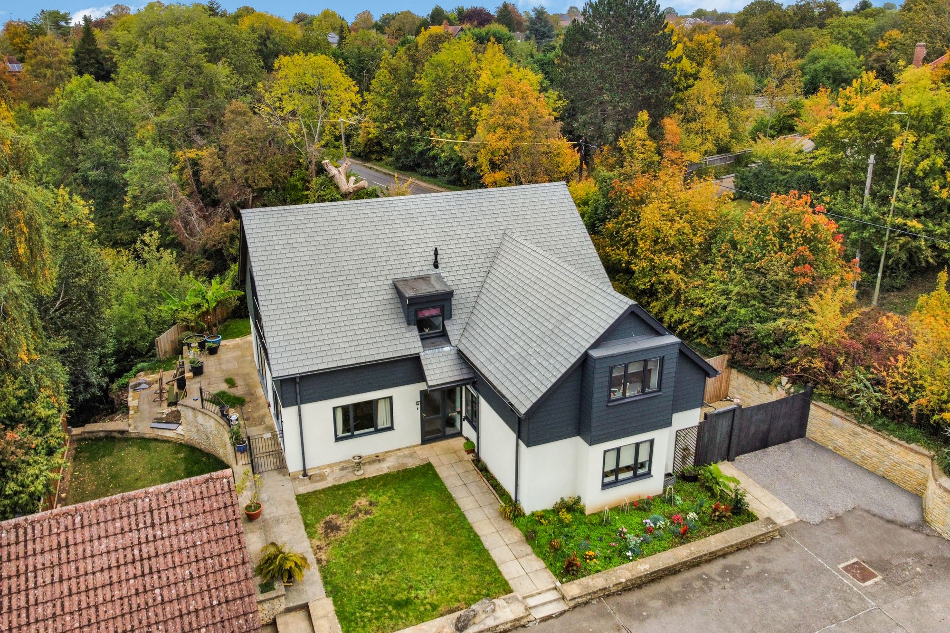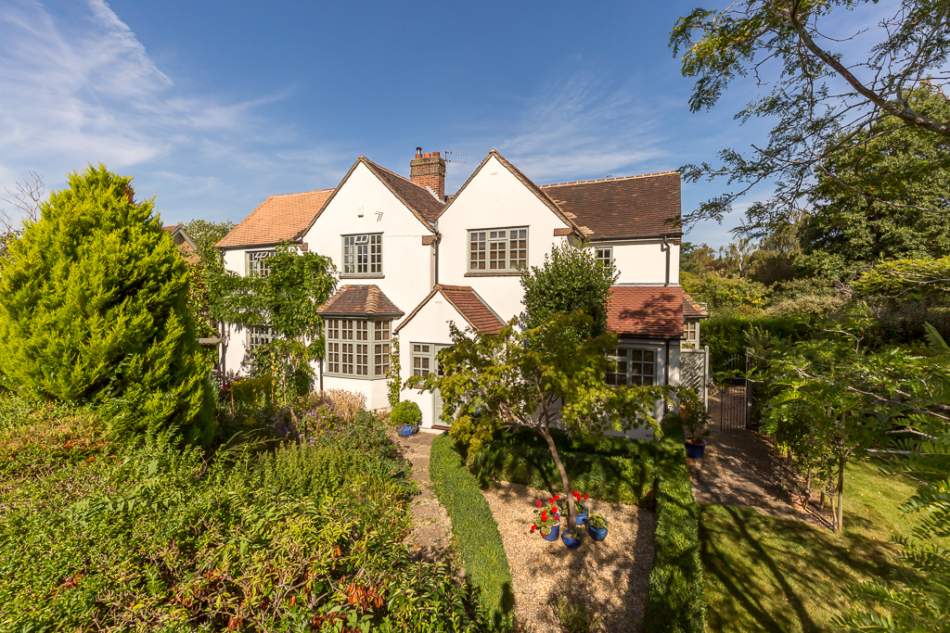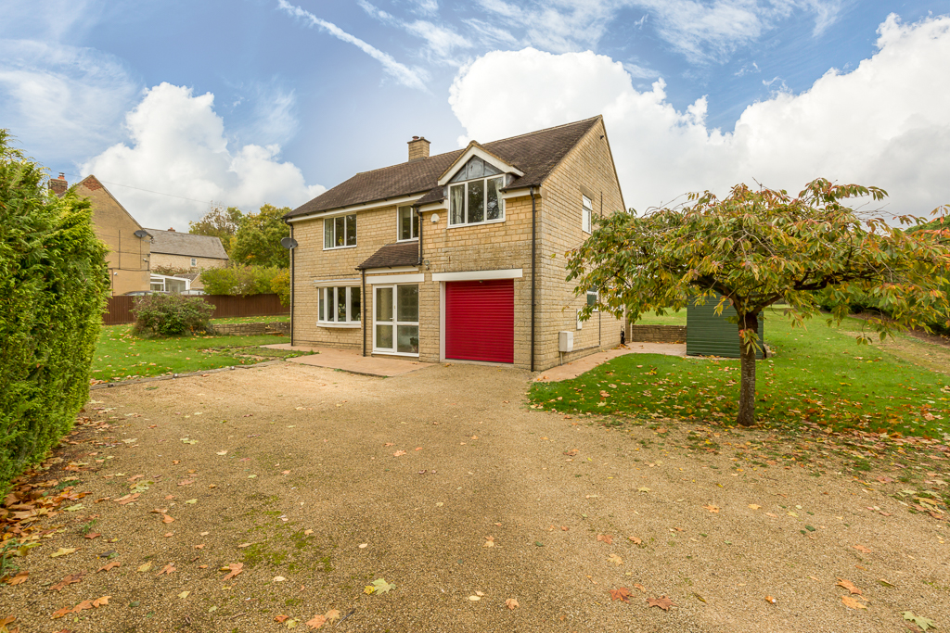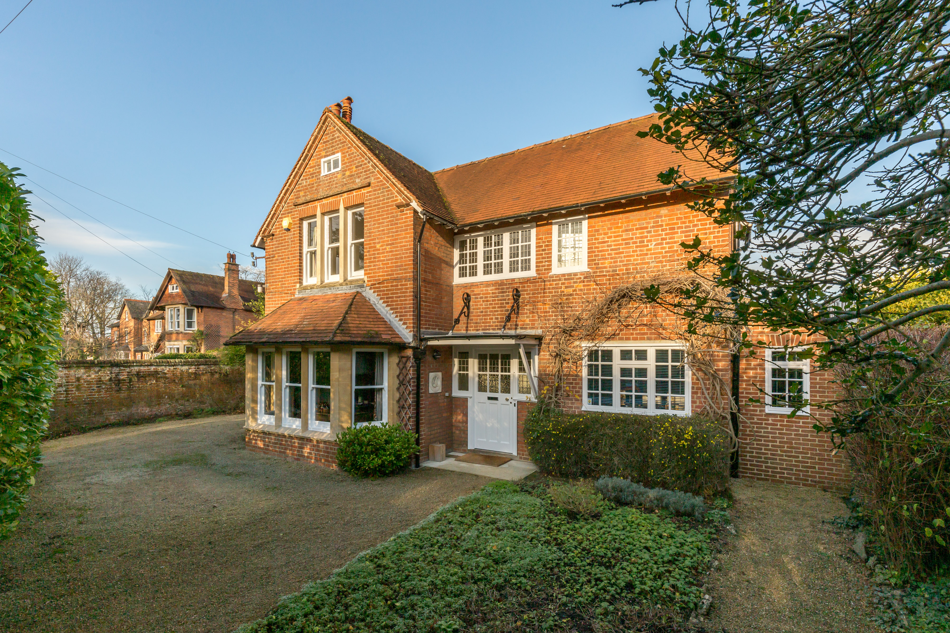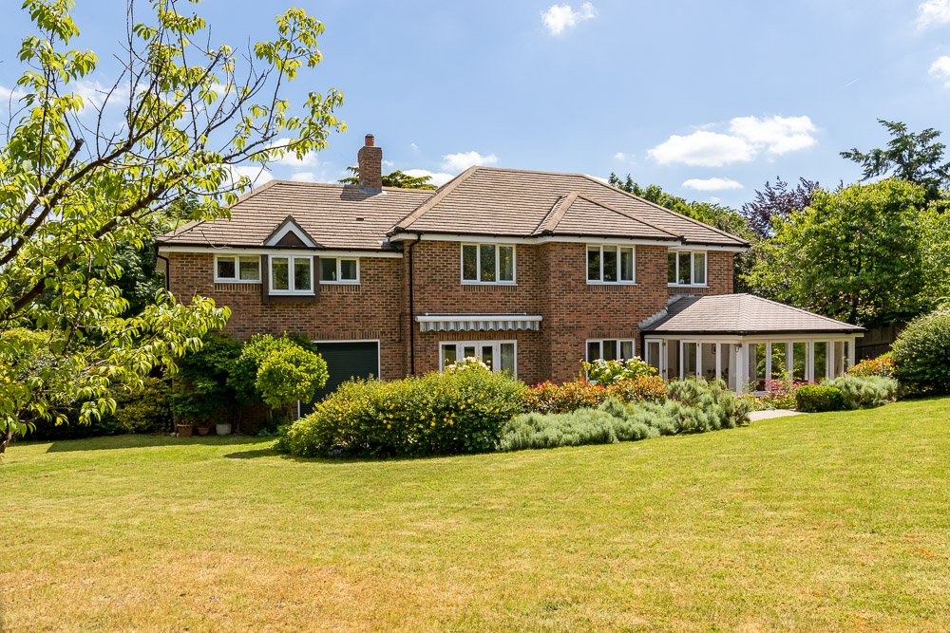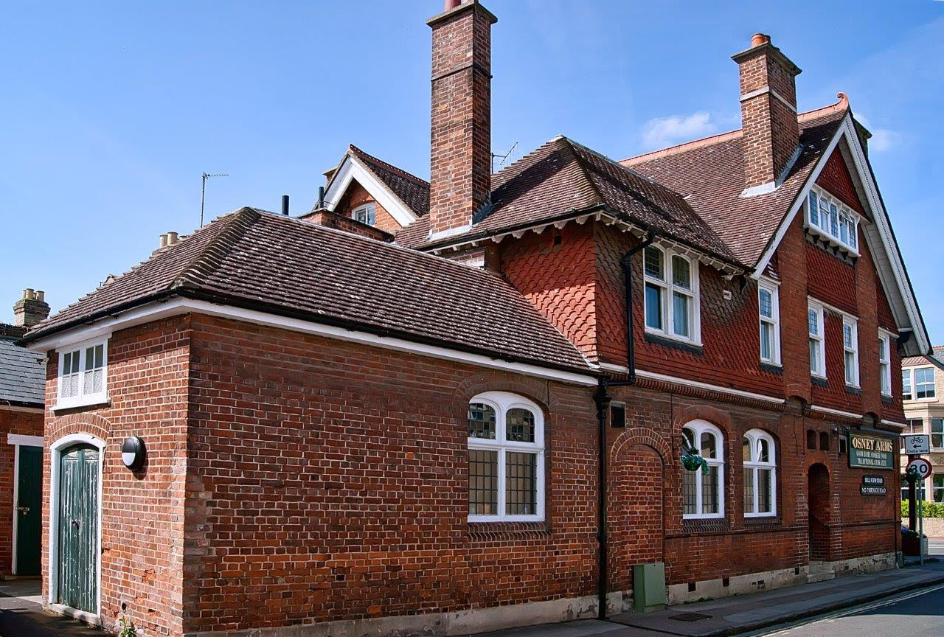Call ARHQ: 01865 364541
Email: hello@arpropertypartners.co.uk
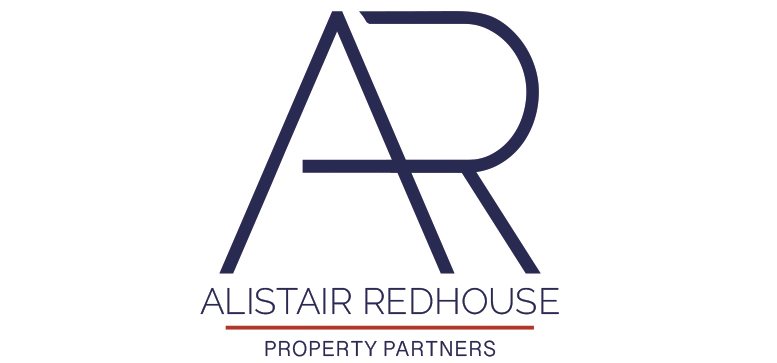
Bickerton Road, Oxford
Price £1,300,200
Overview
4 Bedroom Detached House for sale in Bickerton Road, Oxford
Originally dating from the 1920s this magnificent four-bedroom detached house has been comprehensively modernised and extended by the current owners to create a superb family home which benefits from a host of high-tech features.
On the Ground Floor
At the heart of the property is the stunning kitchen/dining room with feature ‘glass wall’ array of folding/sliding doors that open on to the beautiful and secluded rear garden. A glazed canopy above offers protection from the elements and allows for the doors to remain open even when it rains. The adjoining sitting room also features slide and fold doors which provide separate access to the garden, while at the front of the house there is an additional family recreation room, currently utilised as a pilates/dance studio and tv/games room. A separate utility room and cloakroom complete the ground floor accommodation.
Upstairs
On the first floor are four double bedrooms and the family bathroom. The master bedroom benefits from an en suite, with shower cubicle that features steam shower and massage capability. The ample loft space is boarded and lit and has the potential for conversion to additional accommodation.
Outside
To the front of the house are twin paved driveways separated by a central bee-friendly area of planting bordered by a hedge of old English lavender. The centrepiece is a weeping rose underplanted by scented geraniums, within which are embedded crocus, grape hyacinths, narcissus, tulips, and gladioli. The approach to the house is thus a continually changing display of colour and fragrance.
The mature rear garden is laid out around a large central lawn and likewise showcases a careful planting scheme chosen for colour, texture and scent. The focal point is a beautiful 100-year-old Bramley apple tree that still delivers a heavy crop of fruit in season. There are several seating areas that catch the sun at different times of day, including a pergola surrounded by three varieties of scented climbing rose that flower in succession through the summer. A small pond provides additional interest and a haven for wildlife.
The property benefits from an integral garage with side door providing access to the garden. This also offers the prospect of converting to provide further ground floor accommodation if required.
Location
Bickerton Road is a quiet residential street that yet lies less than 600m from Headington’s main thoroughfare. This is an enviable location at the heart of one of the most sought-after districts of Oxford, which boasts a number of outstanding schools, a bustling high street offering a range of shops and restaurants, as well as numerous parks and open spaces, including a golf course. At its heart is the university hospital complex, which includes the John Radcliffe Infirmary, Churchill and Nuffield Hospitals, and the main campus of Oxford Brookes University is also close by. There are excellent transport links into the city centre and being on the Eastern edge of the city with ready access to the ring road, Headington is also ideally located for those needing convenient links to the M40 and wider road network.
This is a rare opportunity to acquire an exceptional property in a superb location and is certain to attract strong interest. Early viewing is advised.
Important Information
- This is a Freehold property.
Key Info
- Superbly Presented Four Bedroom Family Home with Host of High-tech Features
- Kitchen/Dining Room with Stunning 'Glass Wall' Opening on to Garden
- Sitting Room
- Recreation/Family Room
- Master Bedroom with En Suite
- Family Bathroom
- Downstairs Cloakroom
- Utility Room
- Mature East-facing Garden with Canopied Terrace, and Variety of Trees and Shrubs
- Integral Garage and Driveway Parking for Two Vehicles
Media


