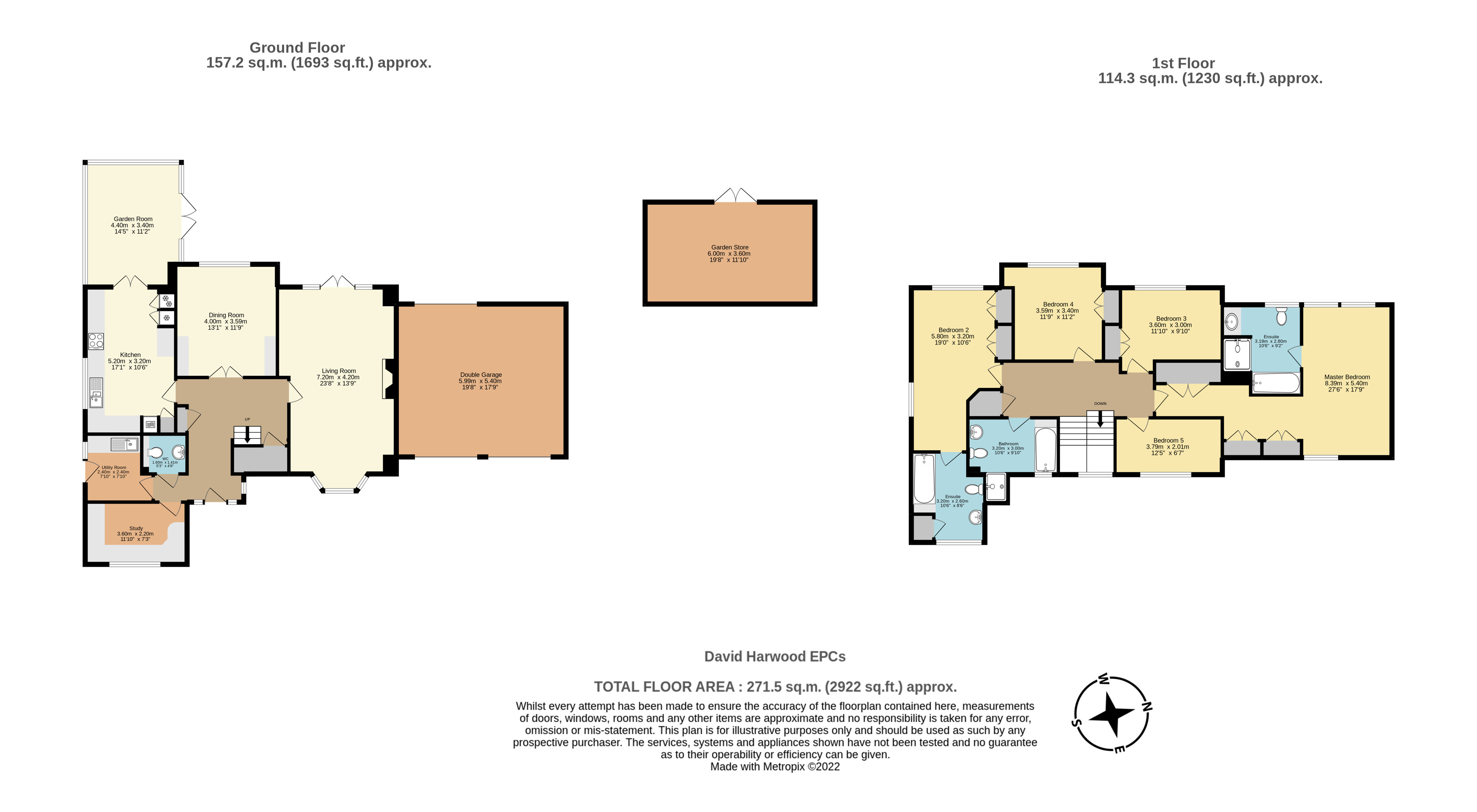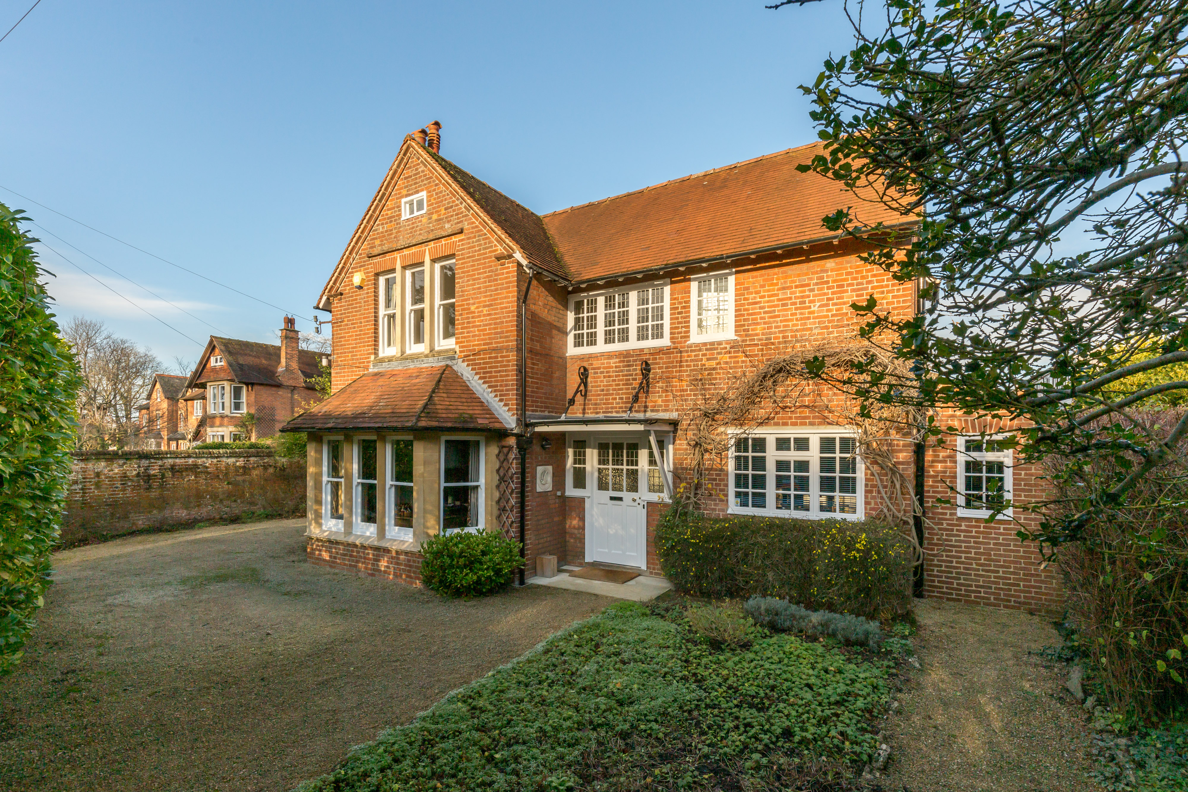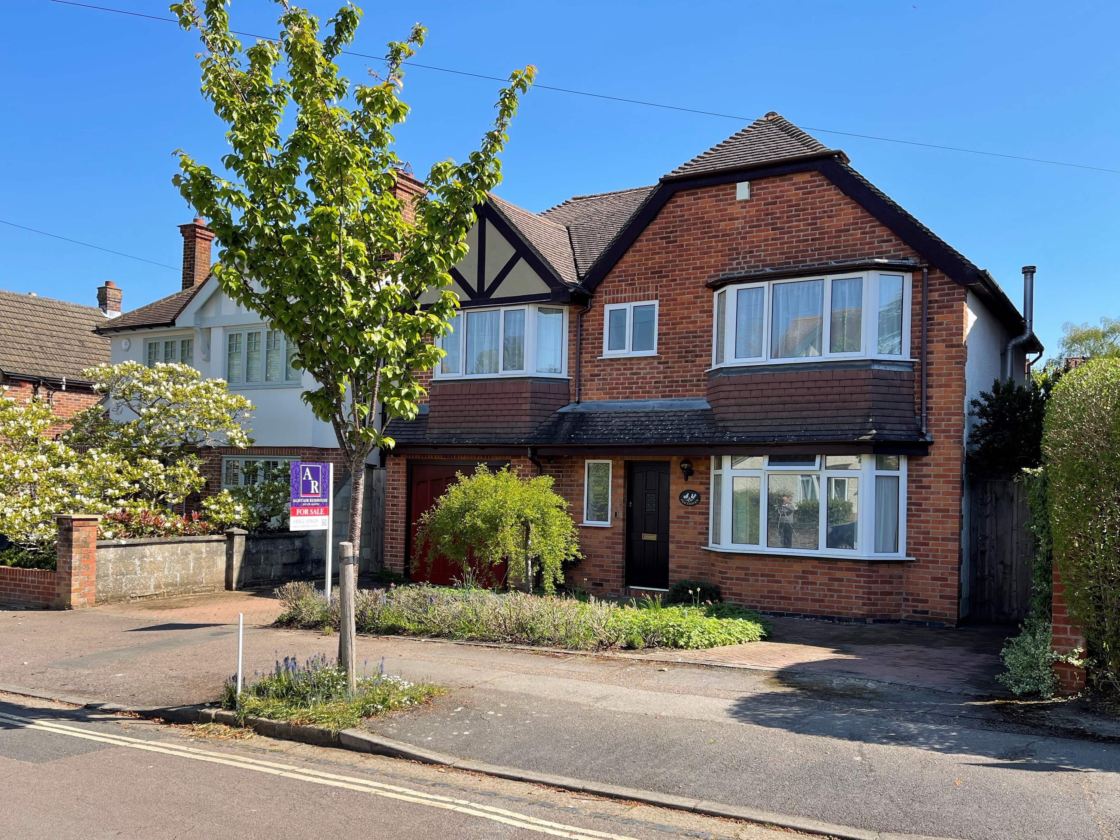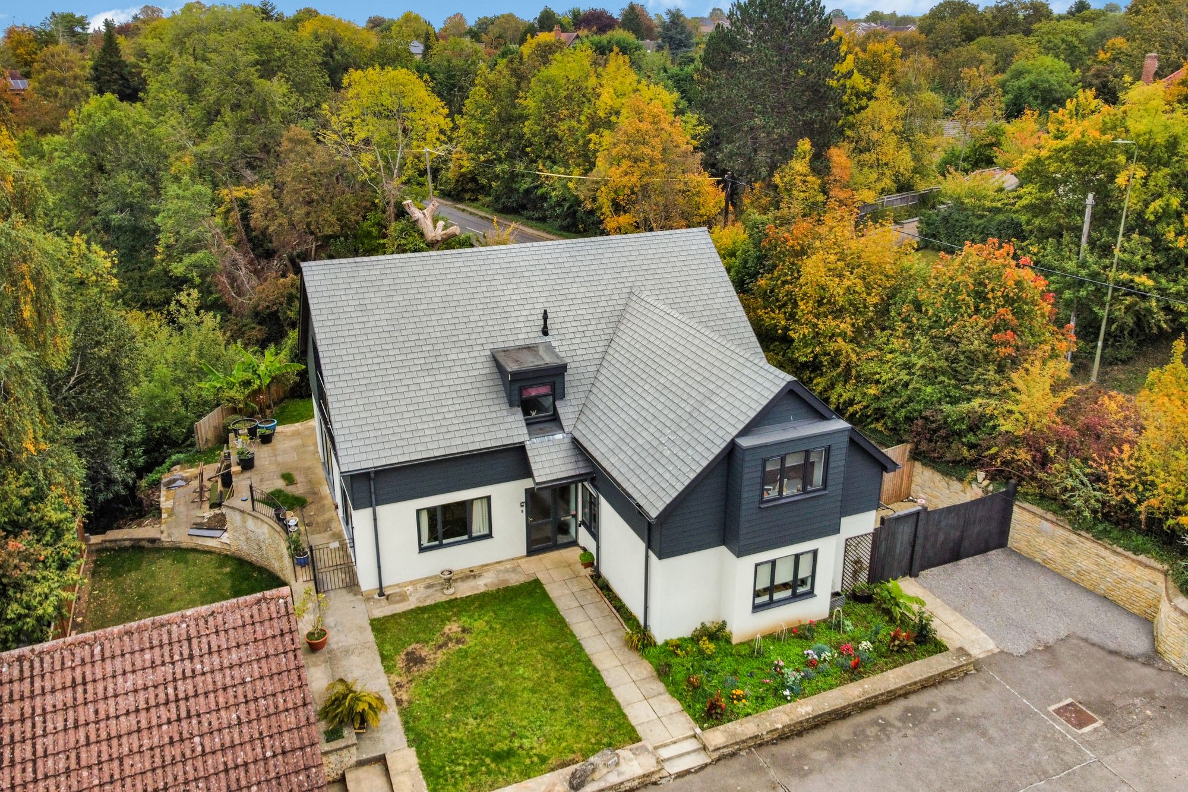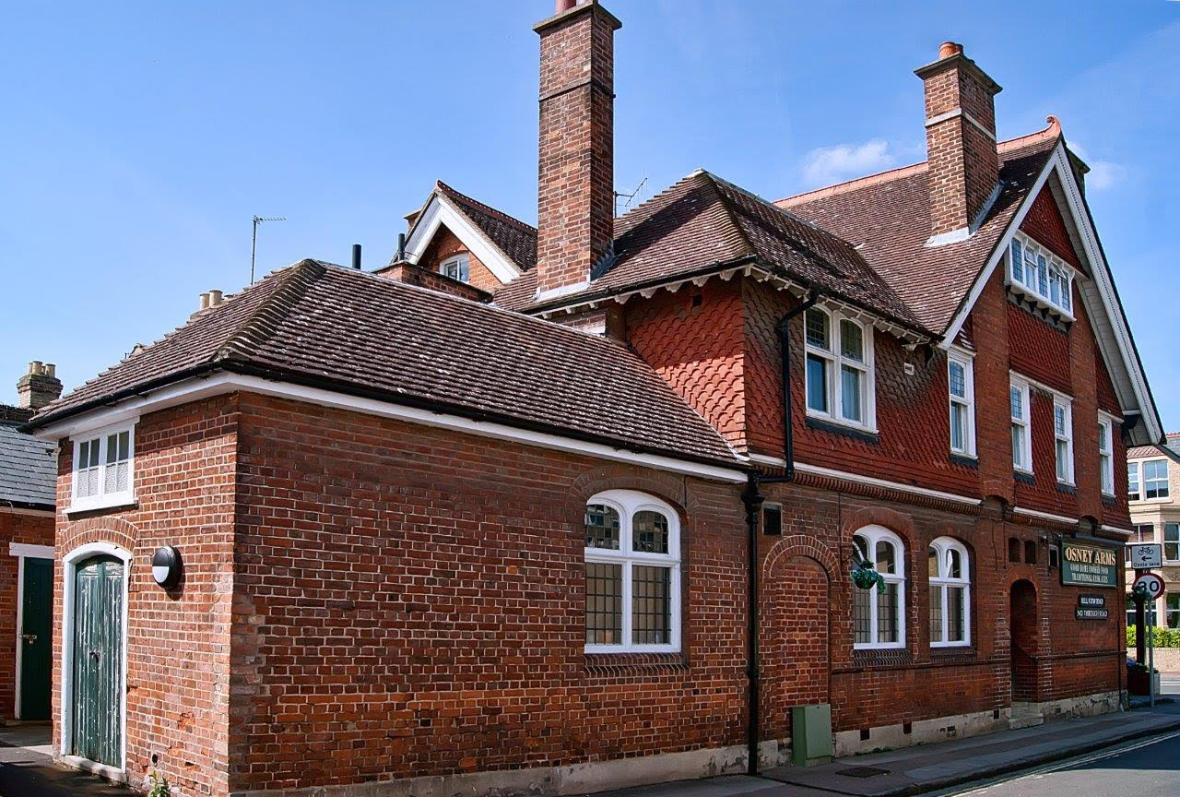Call ARHQ: 01865 364541
Email: hello@arpropertypartners.co.uk

Yarnells Hill, Oxford
Price £1,580,000
Overview
5 Bedroom Detached House for sale in Yarnells Hill, Oxford
This beautifully-presented five-bedroom detached property is located on a private no-through-road in exclusive Yarnells Hill. Set within a generous corner plot of approximately 1/3 acre, it offers elegance, space and comfort in tranquil surroundings, while yet being within easy reach of local amenities.
The house occupies an elevated position set back from the road and is approached along a sweeping driveway which is gated at both ends and provides ample parking space for several vehicles.
On entering the house the central lobby and hallway provide access to each of the ground floor rooms, the connecting glazed internal doors bringing light into the centre of the house from all directions. The spacious and modern Kitchen connects with the delightful garden room that serves as a breakfast room, or second reception room, with French windows opening on to the paved terrace and outdoor dining area. There is a separate Dining room overlooking the garden, and then the elegant Sitting room, with bay window to the front and paired French windows to the rear bringing sunlight into the room throughout the day. Also on the ground floor is a Study, fitted with a range of bespoke cabinetry and bookshelves. A cloak room, and a separate Utility room with side door giving access to the garden, complete the downstairs accommodation.
On the first floor there is an even greater sense of space. The spacious Master bedroom suite incorporates en suite bathroom with bath and separate shower cubicle, and ample storage with a range of built-in wardrobes in the dressing area. A second bedroom suite at the opposite end of the house provides similarly generous accommodation. There are three further bedrooms and a large family bathroom, which again boast separate bath and shower cubicle.
The property benefits from an integral double garage with electrically operated up-and-over doors to the front and a vertical roller door to the rear providing direct access to the garden. This generous space offers the potential to convert to additional ground floor accommodation, for example a guest suite, should it be required. Externally, the house is surrounded by mature and well-maintained gardens, and there is also a sizeable garden store/workshop (6 x 3.6m) with electricity supply and separate alarm system.
The local amenities of central Botley are approximately 1200m away at West Way Square, and include ATM, post office, library, supermarkets and convenience stores, florist, newsagent, doctors' surgery, dentist, optician, and vet. There are also several restaurants and coffee shops. A regular bus service ensures convenient access to the rail station and city centre, and the Botley Interchange of the Oxford ring road, which gives immediate access to the A34, A420 and the wider road and motorway network, is also close by. Botley is well-served by a number of excellent independent and state schools, with North Hinksey Primary School only a short walk away, and the highly-rated Matthew Arnold secondary school also close by. Local residents may also use the facilities of the Oxford Brookes University sports centre.
Important Information
- This is a Freehold property.
Key Info
- Elegant Detached Five Bedroom Family Home
- Five Double Bedrooms
- Three Bathrooms (Two En Suite) each with Separate Bath and Shower, and Downstairs Cloakroom
- Kitchen with Separate Utility Room
- Sitting Room and Dining Room
- Garden Room
- Study
- Garden Store/Workshop
- Double Integral Garage and Driveway Parking for Several Vehicles
- Generous Corner Plot of Approx. 1/3 Acre, on Quiet No-through-road
Media


