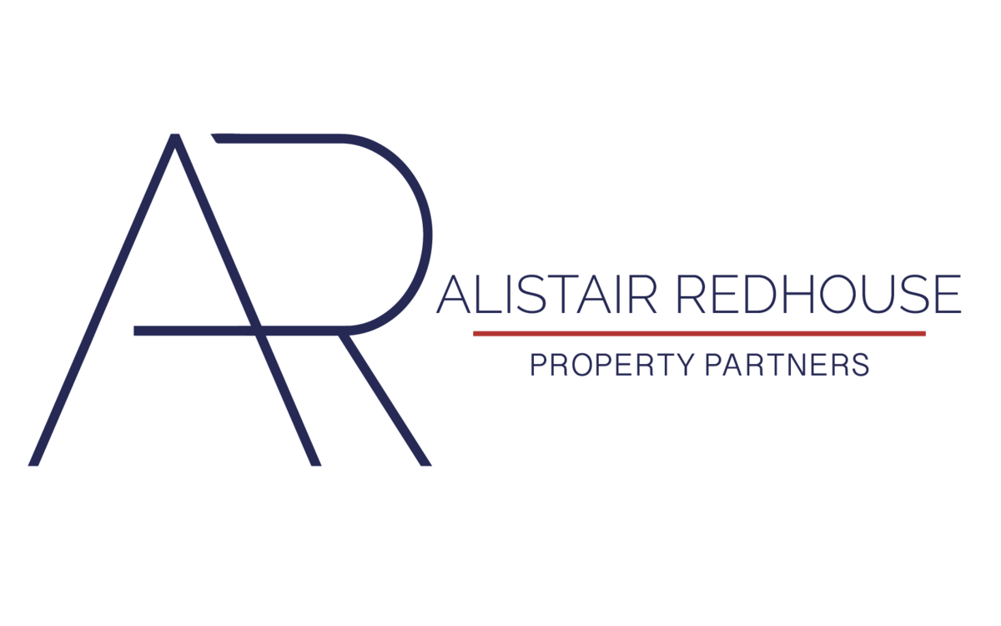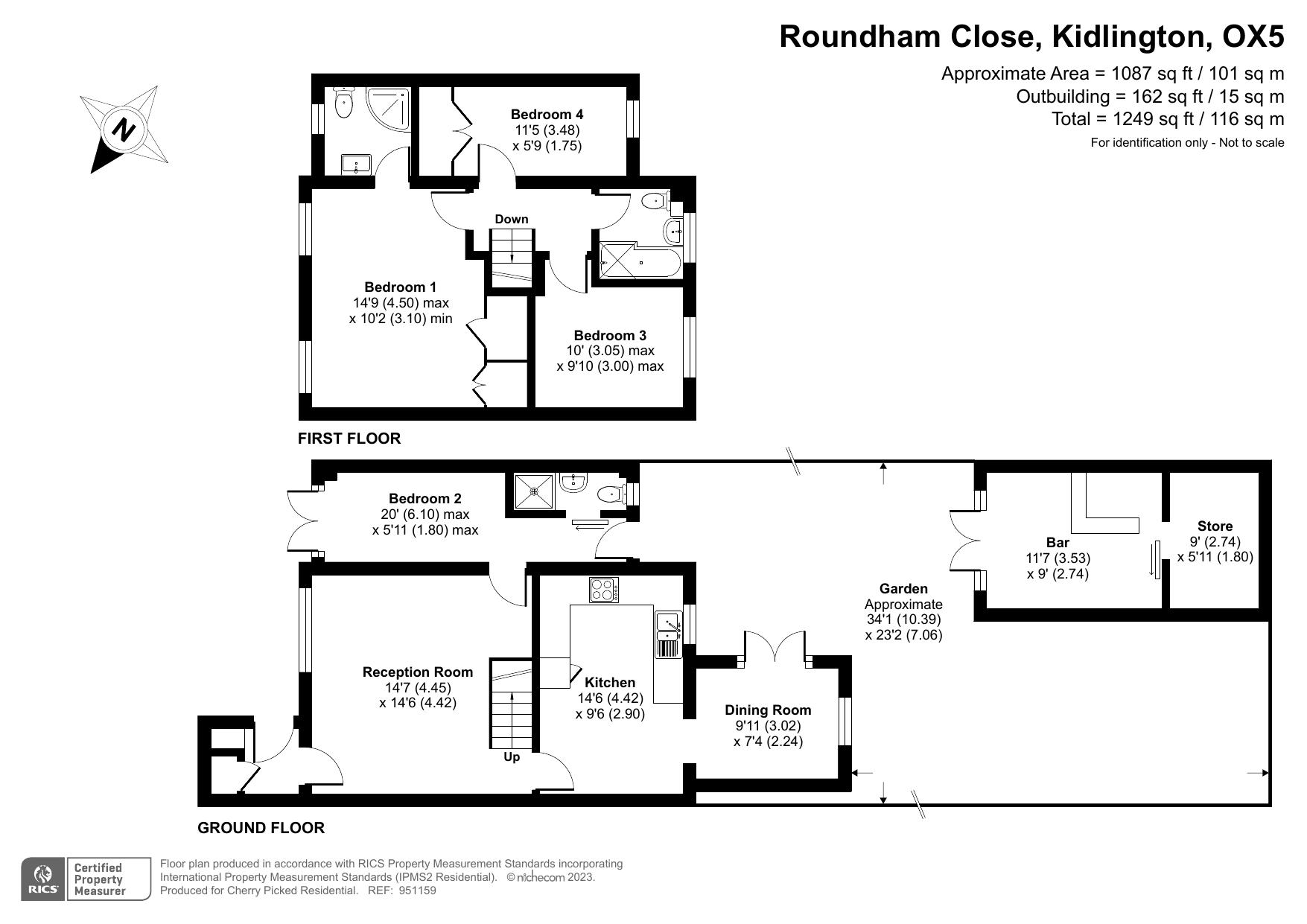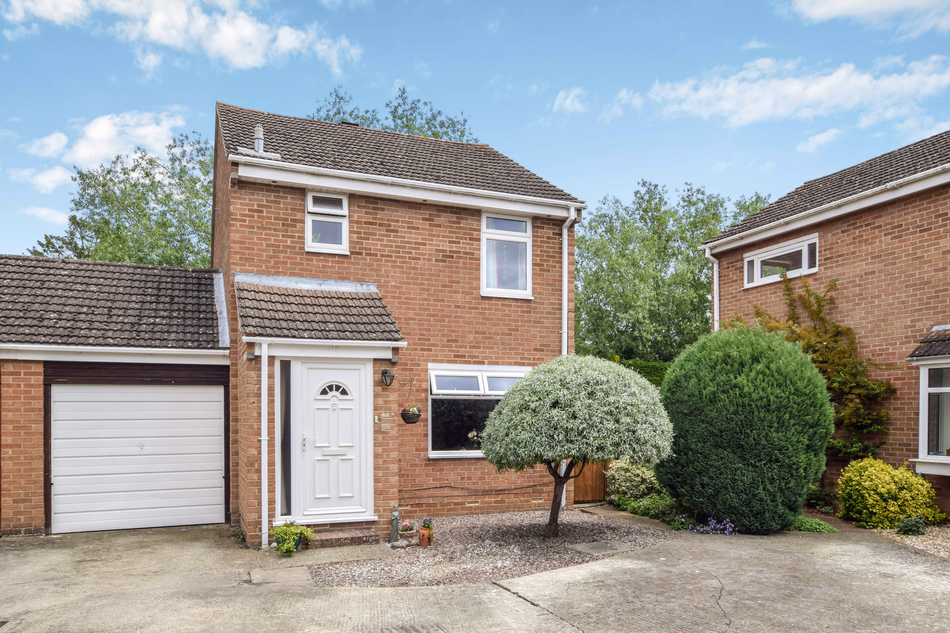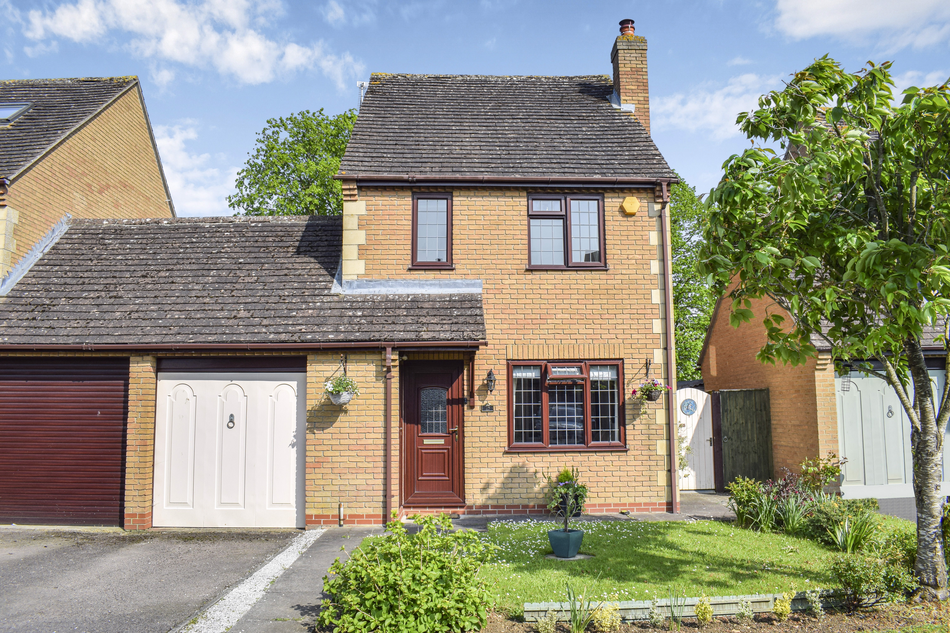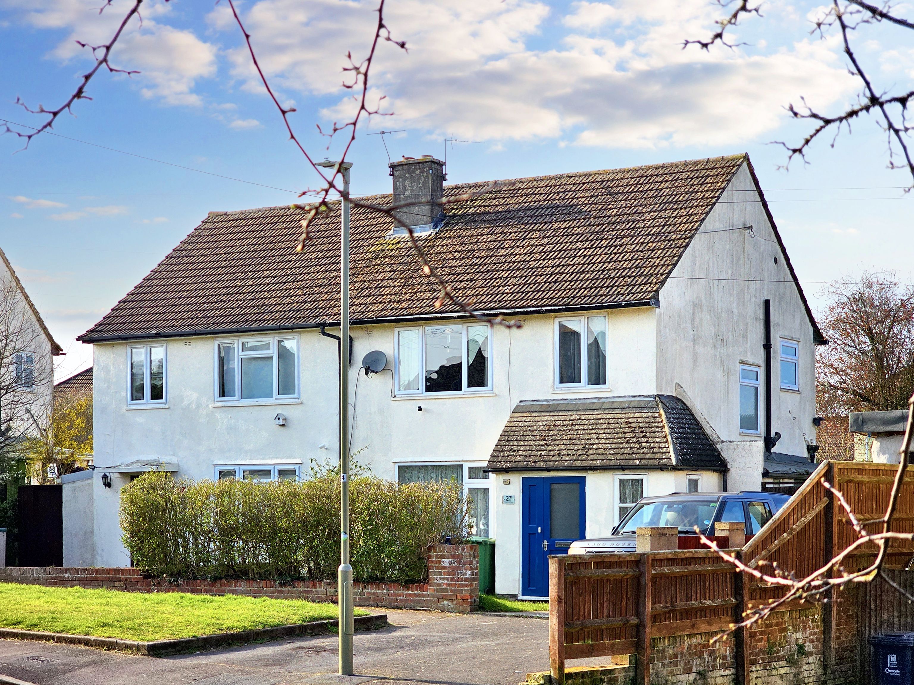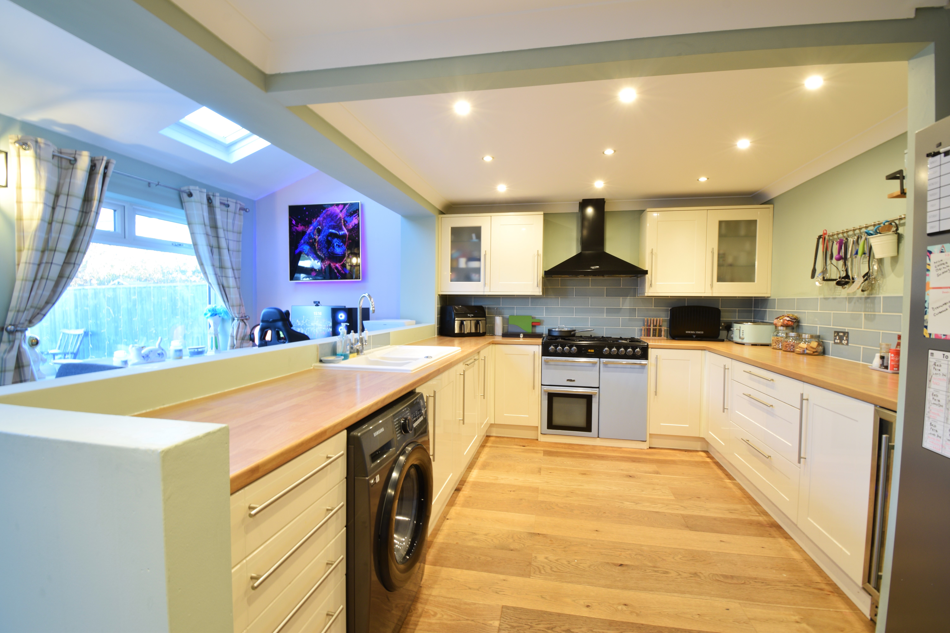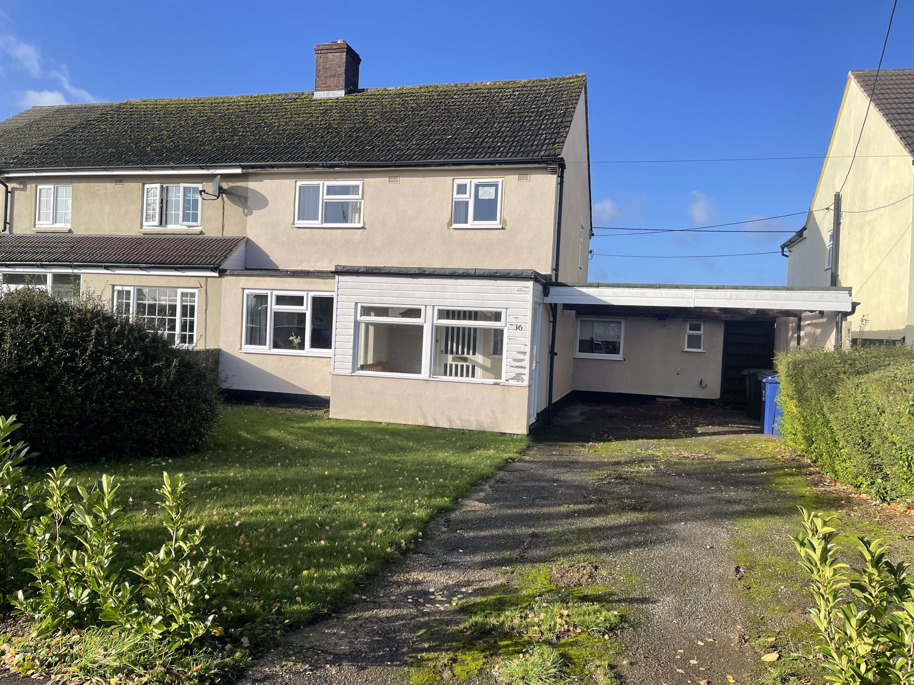Call ARHQ: 01865 364541
Email: hello@arpropertypartners.co.uk
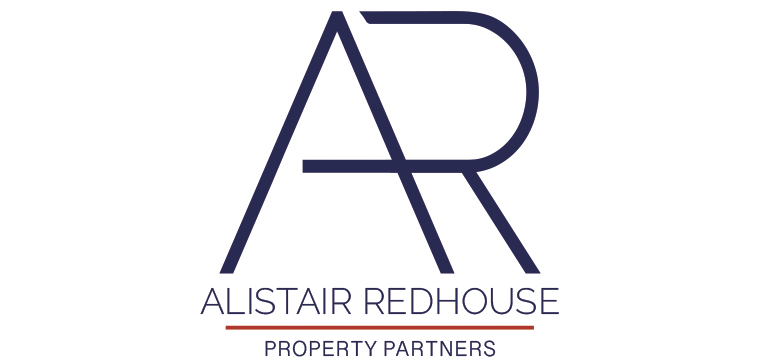
Roundham Close, Kidlington - Ref: RC
Offers in excess of £415,000
Overview
4 Bedroom House for sale in Roundham Close, Kidlington - Ref: RC
This impeccably extended family residence is nestled in a tranquil cul-de-sac, boasting spacious living areas throughout. The primary bedroom, larger than average, has been cleverly reconfigured from two separate rooms into one, providing enhanced comfort and functionality.
The layout comprises an inviting entrance porch, a well-appointed living room with stairs ascending to the first floor, a modern kitchen equipped with integrated appliances, seamlessly flowing into a dining area with French doors opening to the rear garden. A side extension accommodates either an office or a ground floor bedroom with its own ensuite, featuring independent access from the front, ideal for welcoming clients effortlessly.
The generous primary bedroom boasts built-in wardrobes and an ensuite shower room, complemented by two additional bedrooms and a family bathroom.
Outside, the property offers parking on the driveway at the front and a low-maintenance rear garden complete with decking and artificial grass. Additionally, a garden room provides space for a bar and extra storage.
Conveniently positioned, the location provides easy access to a range of local amenities such as shops, dental and medical facilities, pubs, restaurants, supermarkets, and transportation links. Residents can enjoy leisurely strolls to the nearby High Street and recreational fields, enhancing the appeal of this desirable setting.
This impeccably extended family residence is nestled in a tranquil cul-de-sac, boasting spacious living areas throughout. The primary bedroom, larger than average, has been cleverly reconfigured from two separate rooms into one, providing enhanced comfort and functionality.
The layout comprises an inviting entrance porch, a well-appointed living room with stairs ascending to the first floor, a modern kitchen equipped with integrated appliances, seamlessly flowing into a dining area with French doors opening to the rear garden. A side extension accommodates either an office or a ground floor bedroom with its own ensuite, featuring independent access from the fr...
Important information
This is a Freehold property.
Key Info
- Three/Four Bedrooms
- Master Bedroom with En-Suite
- Sitting Room
- Modern Kitchen Open to Dining Room
- Home Office Space
- Ground Floor Shower Room
- Off Road Parking
- Garden Room/Bar
- Semi-Detached Family Home
Valentia Close, Bletchingdon - Ref: Lf/tmt
Valentia Close, Bletchingdon - Ref: LF/TMT

