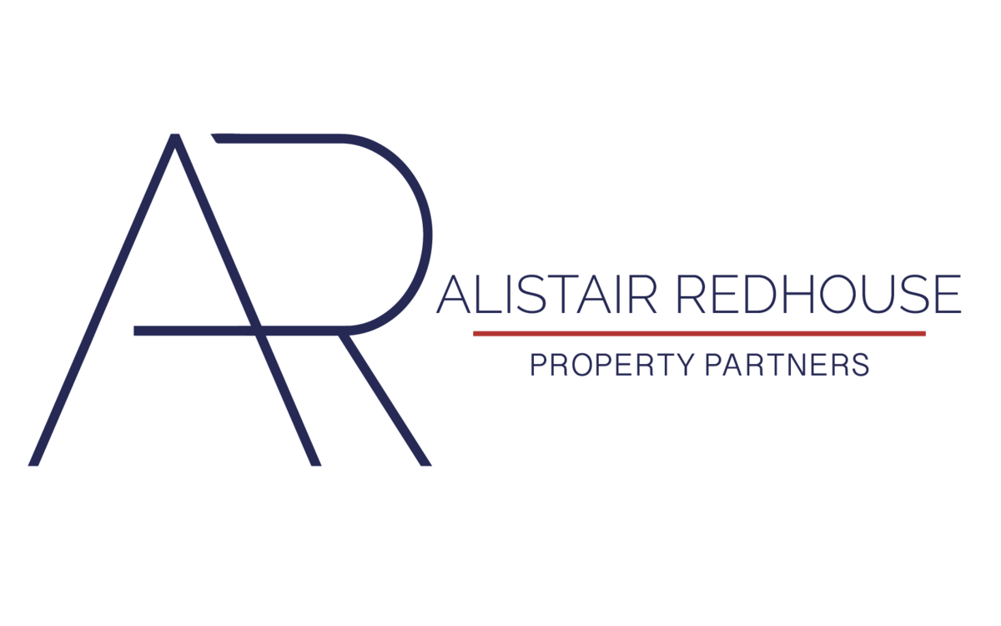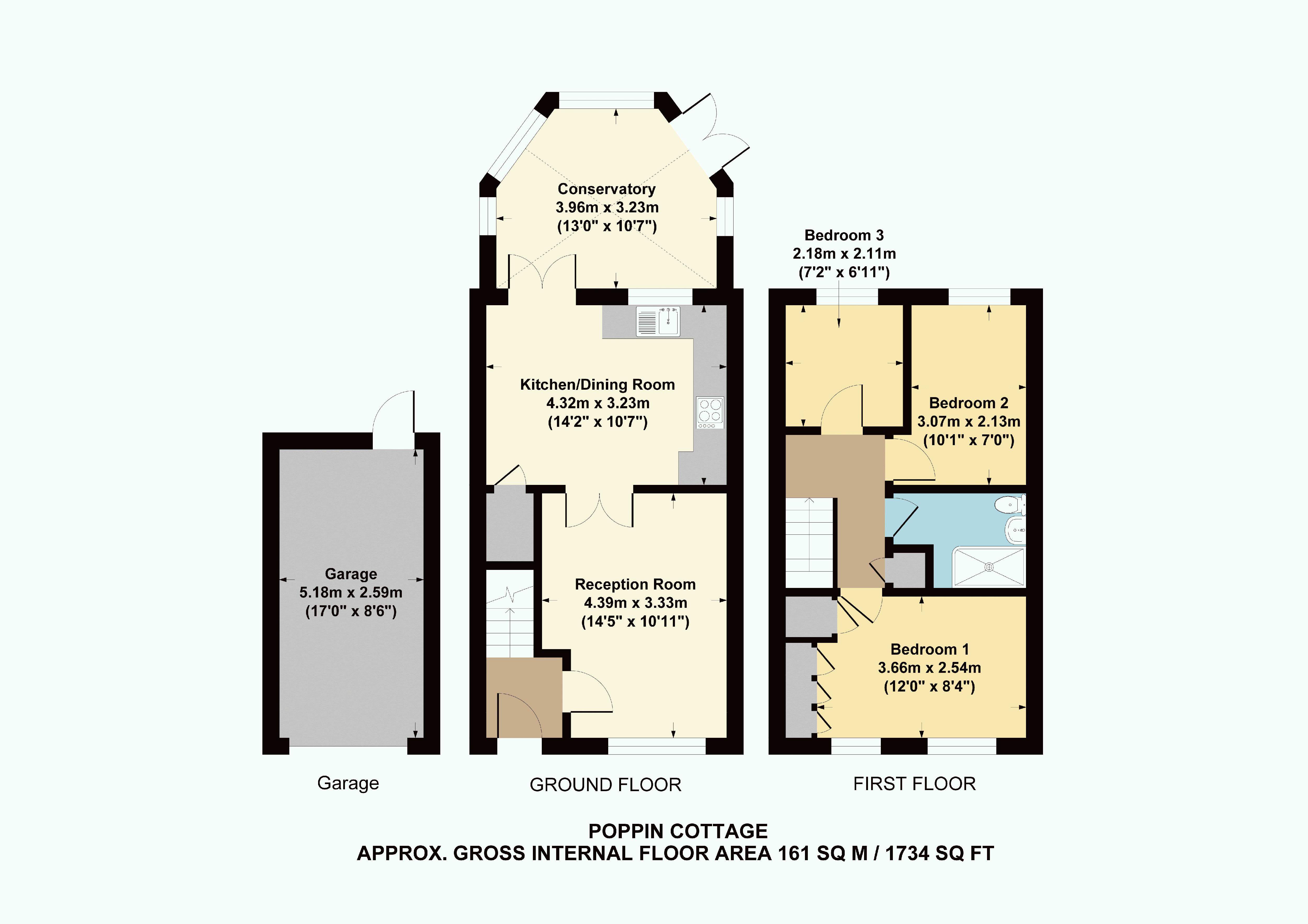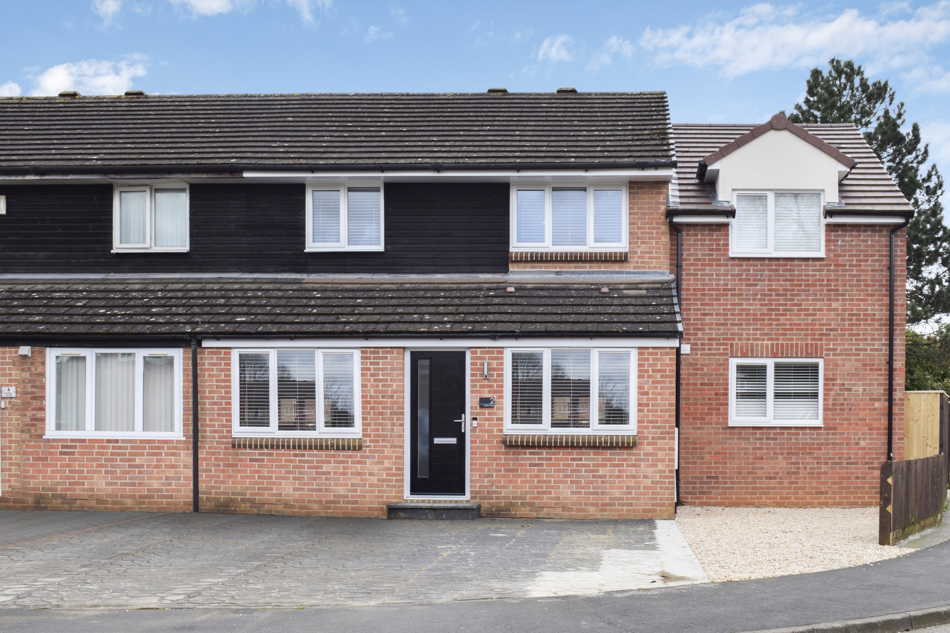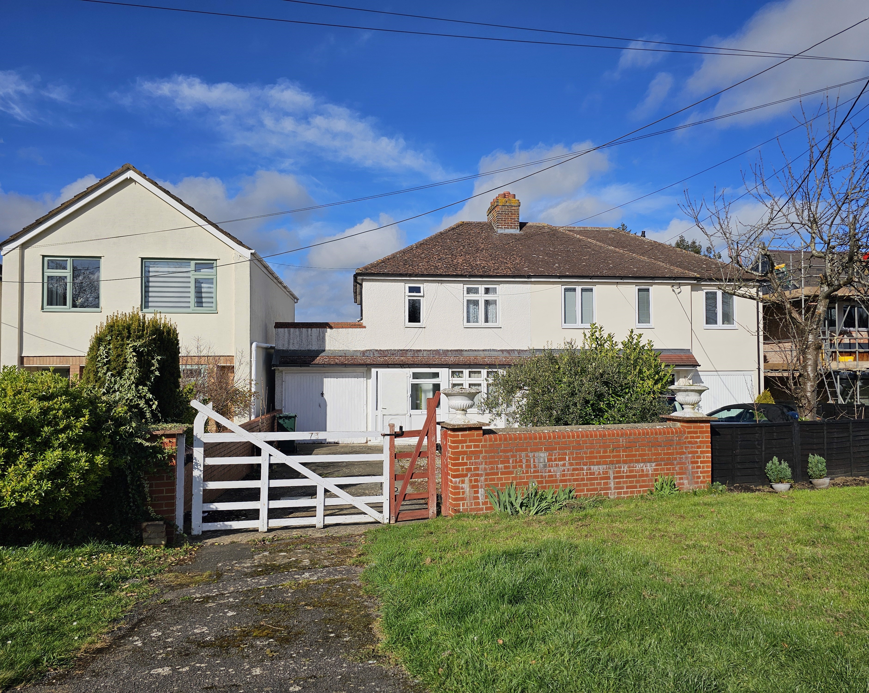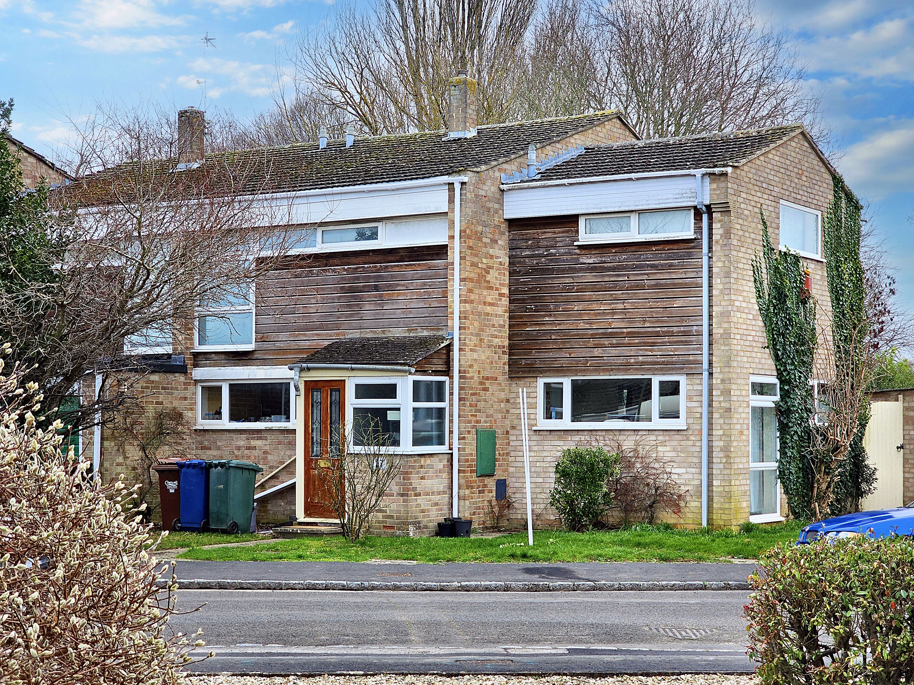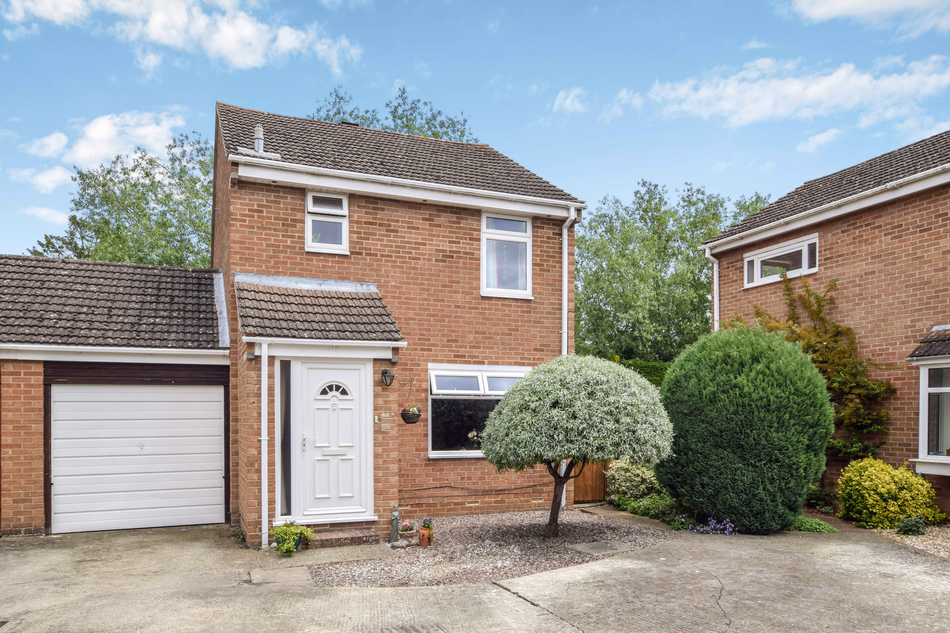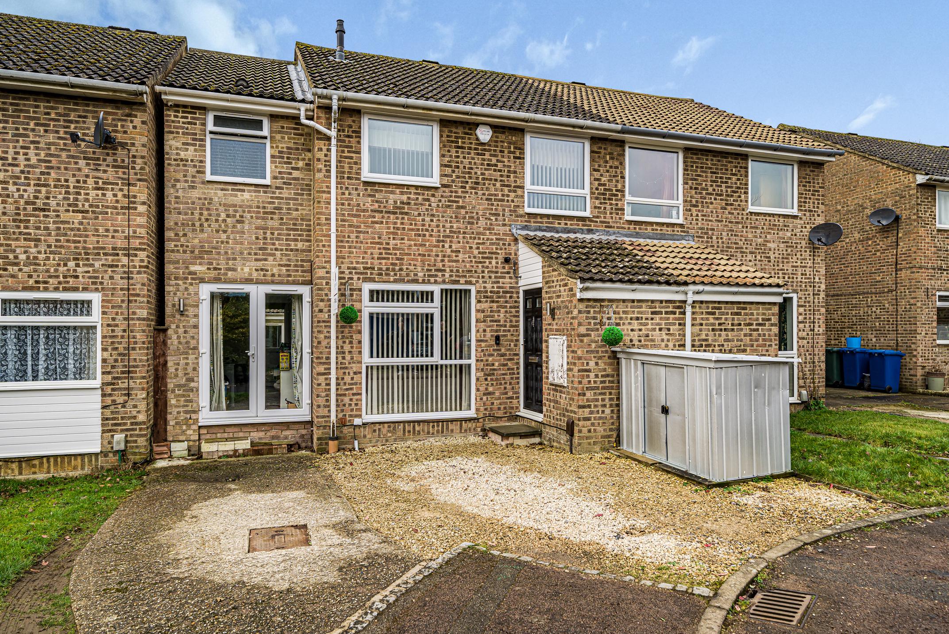Call ARHQ: 01865 364541
Email: hello@arpropertypartners.co.uk
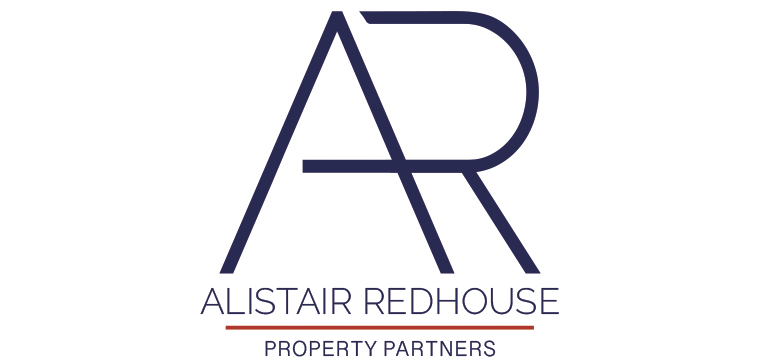
Witney, Oxfordshire - Ref: SB
Asking Price £400,000
Overview
3 Bedroom House for sale in Witney, Oxfordshire - Ref: SB
An attractive three-bedroom link detached property is situated in a peaceful cul-de-sac, offering a sense of seclusion. The property features a driveway for parking, a garage, and a front garden.
Upon entering through the door, you are greeted by a well-appointed entrance hall, leading to a comfortable sitting room with front-facing windows. Double doors connect the sitting room to the spacious kitchen/dining room, boasting a fully fitted kitchen and ample space for a dining table. From here, another set of double doors opens up to a stunning conservatory, which leads out to the southwest-facing garden with a delightful patio area, well-maintained lawn with shrubs and borders - convenient side access to the front of the property.
Upstairs, the main bedroom benefits from built-in wardrobes and offers a pleasant view of the front surroundings. At the rear, you'll find two additional bedrooms, while the shower room can easily be converted back into a bathroom if desired. This property also holds potential for expansion, as the kitchen could potentially be extended into the garage. Furthermore, the generous roof space presents an excellent opportunity for future conversion.
Please call 01993 221530.
An attractive three-bedroom link detached property is situated in a peaceful cul-de-sac, offering a sense of seclusion. The property features a driveway for parking, a garage, and a front garden. Upon entering through the door, you are greeted by a well-appointed entrance hall, leading to a comfortable sitting room with front-facing windows. Double doors connect the sitting room to the spacious kitchen/dining room, boasting a fully fitted kitchen and ample space for a dining table. From here, another set of double doors opens up to a stunning conservatory, which leads out to the southwest-facing garden with a delightful patio area, well-maintained lawn with shrubs and borders - convenient...
Read moreImportant information
This is a Freehold property.
Key Info
- Link Detached
- Three Bedrooms
- Cul De Sac Location
- Garage and Driveway
- Sitting Room
- Kitchen/Diner
- Conservatory
- South East Garden
- Potential to expand the layout
- Bathroom
Hardwick Avenue, Kidlington - Ref: Tmt / Rc
Hardwick Avenue, Kidlington - Ref: TMT / RC

