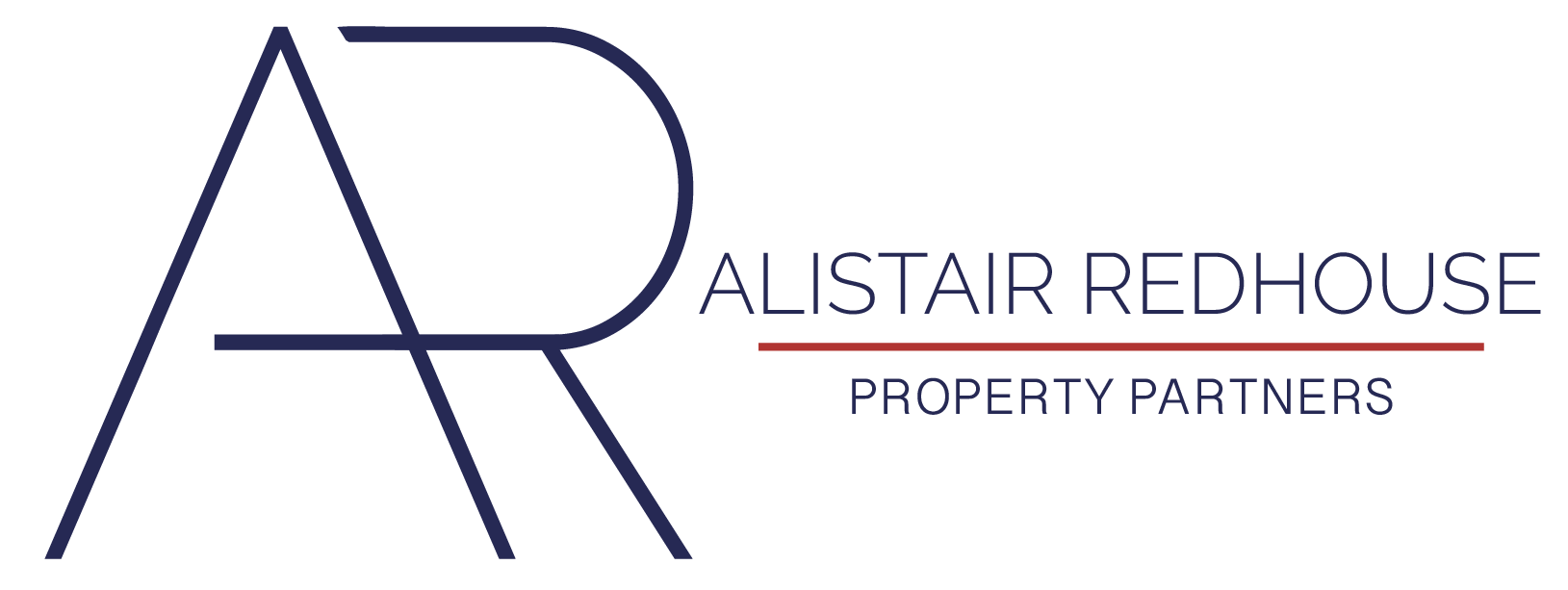Call ARHQ: 01865 364541
Email: hello@arpropertypartners.co.uk
This property has been removed by the agent. It may now have been sold or temporarily taken off the market.
Nestled in the sought-after locale on the periphery of Headington, this well maintained 3-bedroom semi-detached family home exudes charm and convenience. Boasting a prime position that provides excellent access to local amenities and national transportation networks, including swift links to London, this home is a commuter's dream.
Upon entry, you are greeted by a welcoming porch leading into a spacious hallway. The ground floor unveils a cozy living area with built-in shelving for practical storage solutions, seamlessly transitioning into a generously sized modern kitchen equipped with essential appliances and ample dining space. Upstairs there are three well-proportioned bedrooms catering to the needs of a growing family, alongside a generously sized family bathroom. Each room is bathed in natural light, ensuring a comfortable living environment.
Externally, the property showcases a substantial garden complemented by a distinctive annex space. The property has the unique benefit of an environmentally conscious detached outbuilding featuring state-of-the-art straw insulation and ground sourced warming in the winter and cooling in the summer. The building benefits from superior thermal efficiency, soundproofing, and fire resistance provided by natural, renewable straw insulation. Embrace a greener lifestyle with biodegradable materials promoting a healthier indoor environment while reducing energy costs and carbon footprint.
We have found these similar properties.
