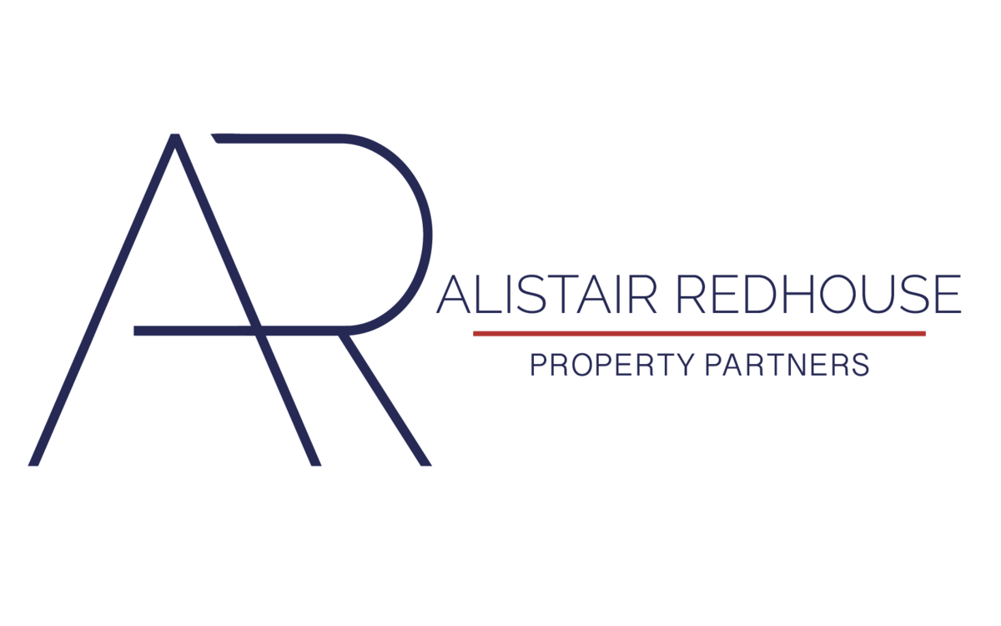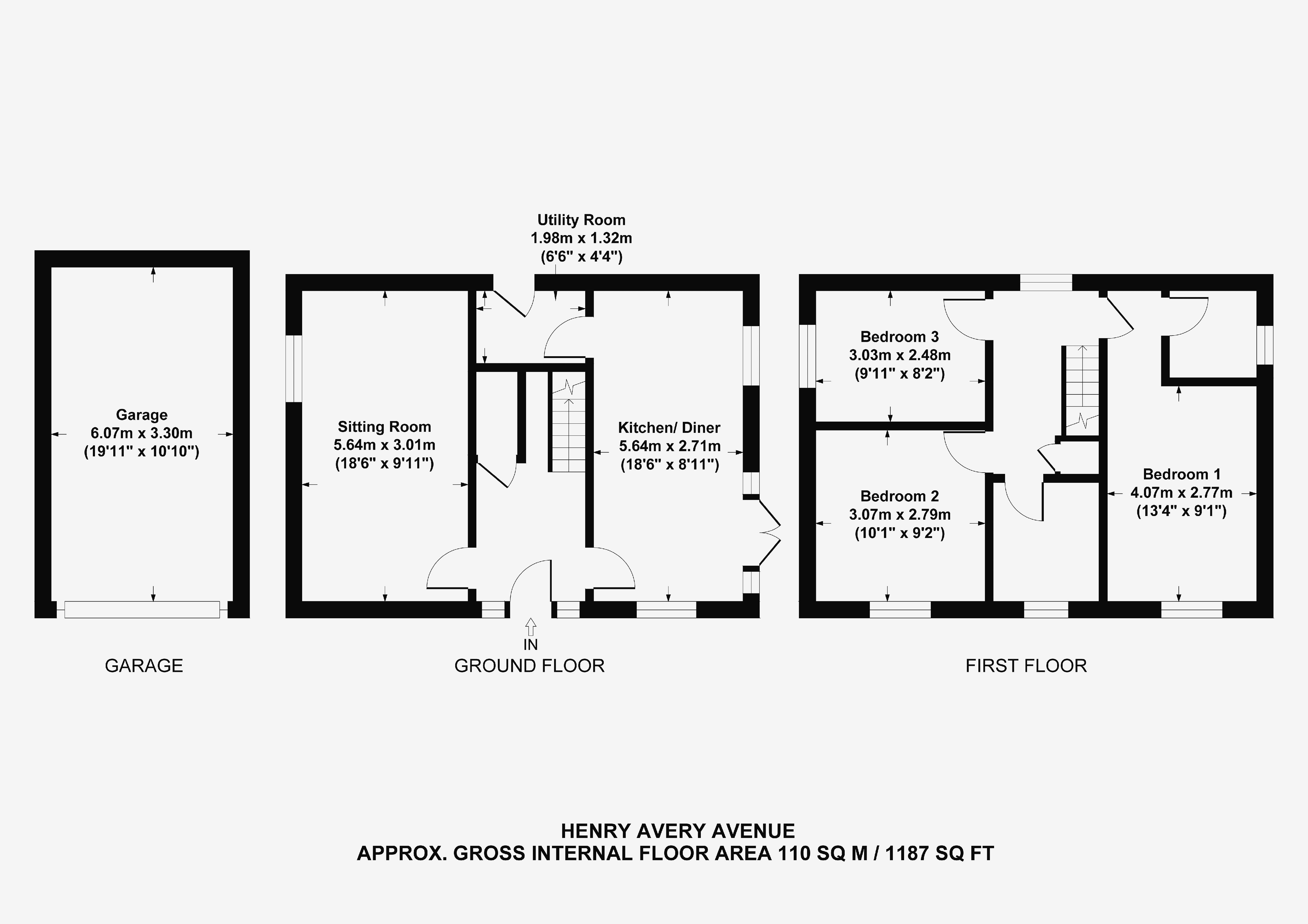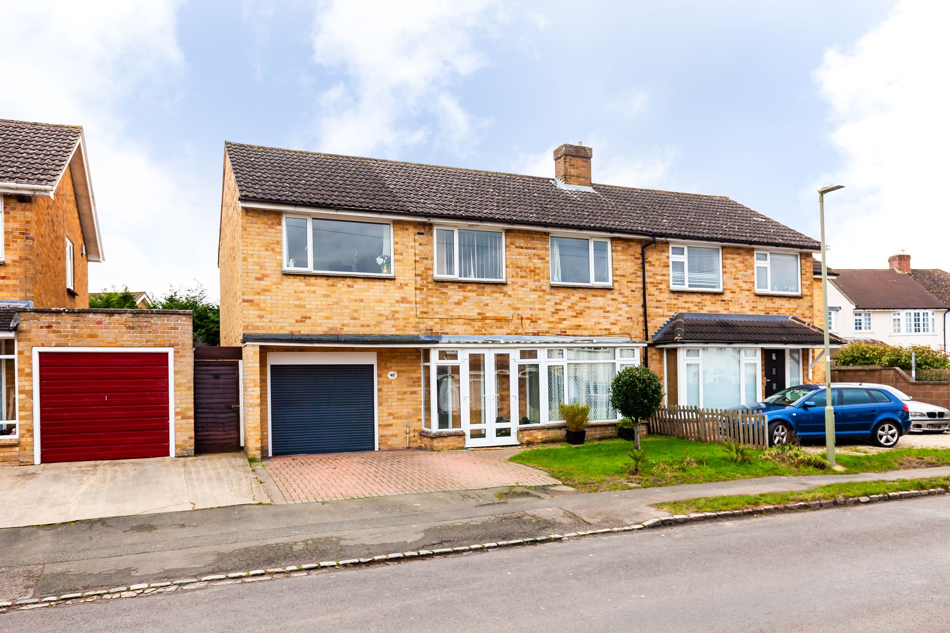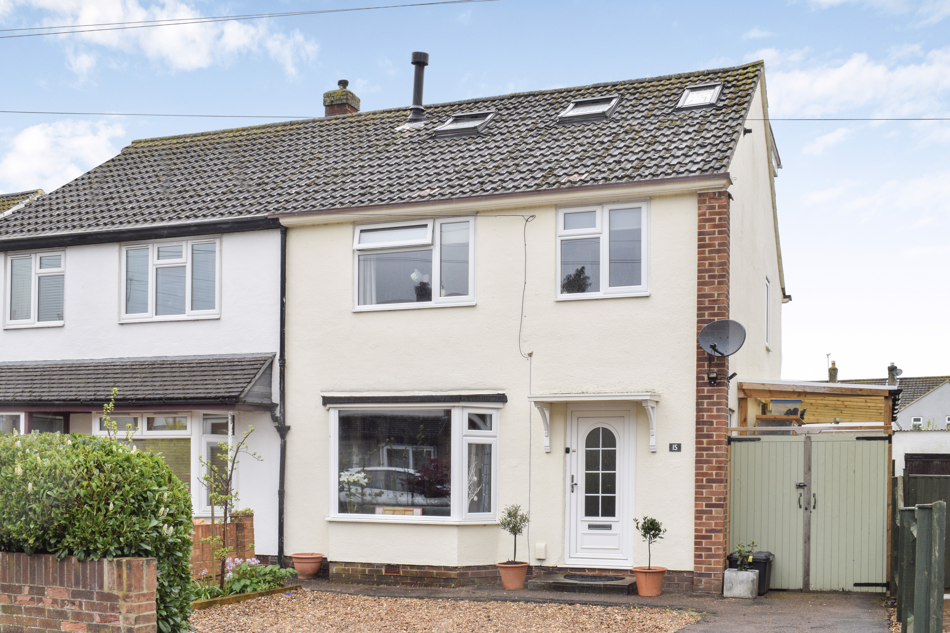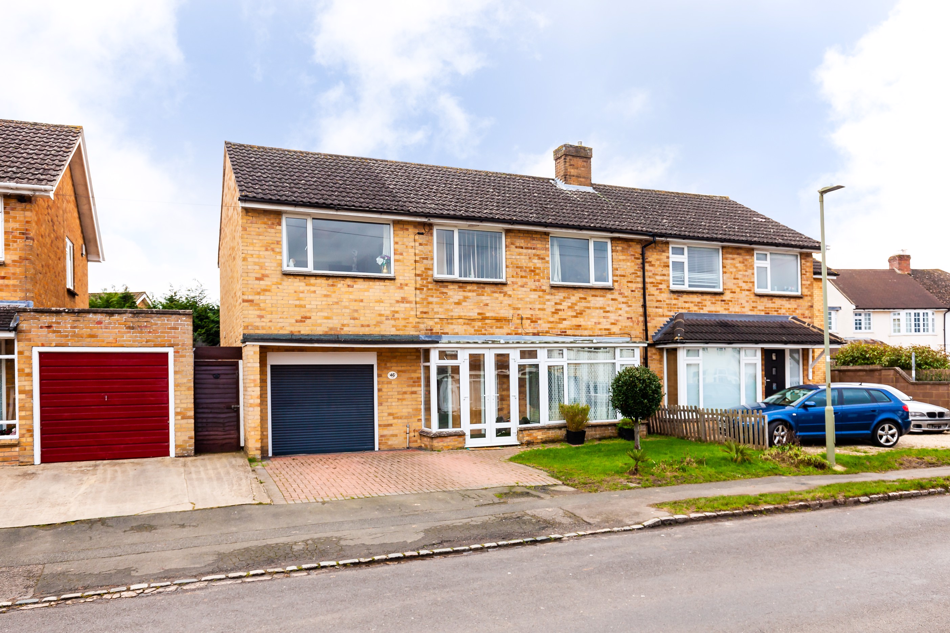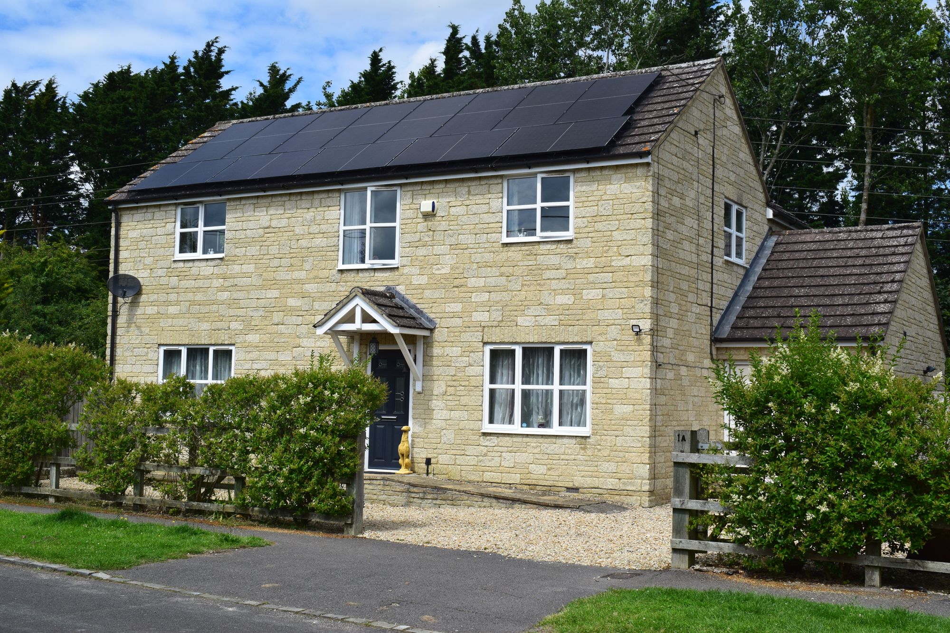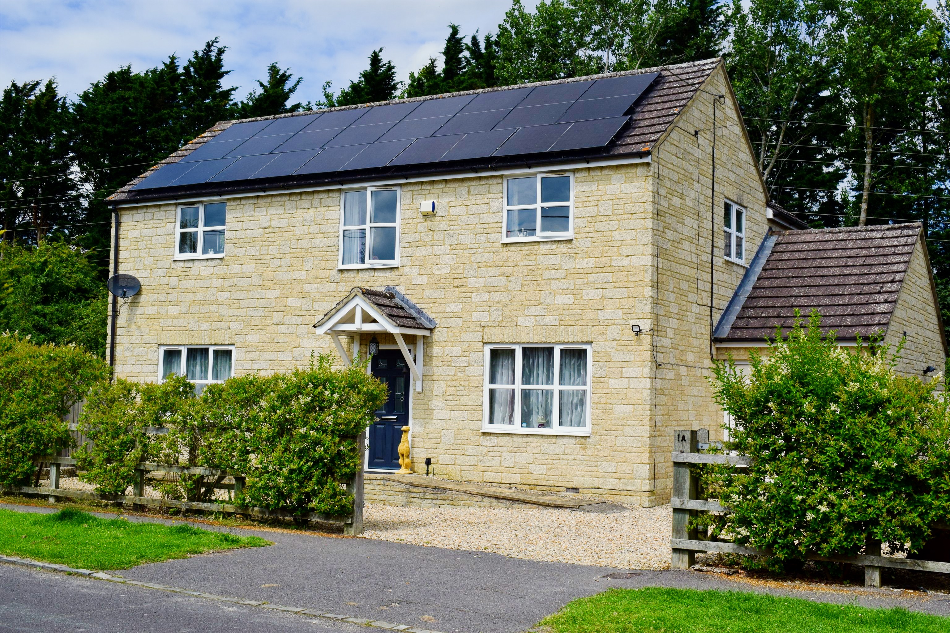Call ARHQ: 01865 364541
Email: hello@arpropertypartners.co.uk
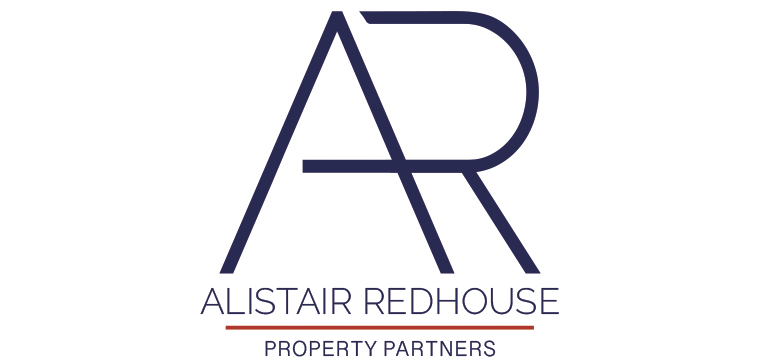
Henry Avery Avenue, Radley Ref: AJR/FD
Asking Price £540,000
Overview
3 Bedroom House for sale in Henry Avery Avenue, Radley Ref: AJR/FD
Situated in a sought-after luxury development between the villages of Radley and Kennington, this beautifully updated three-double-bedroom family home offers modern living at its finest. Purchased new in 2021, the current owners have invested extensively in upgrades, including a smart heating system with intelligent radiator valves, a water purification system, and an electric car charging point. The accommodation is impeccably presented, featuring a spacious entrance hall, cloakroom, dual-aspect sitting room, and a stylish kitchen-dining room and utility room on the ground floor. Upstairs, you'll find three generous double bedrooms, a luxury family bathroom, and a well-appointed ensuite shower room. Both with heated mirrors and Grohe Showers with large overhead shower The newly landscaped garden is exceptionally private, with side access leading to the detached garage, which features an electric door. There are two parking spaces adjacent to the property, with additional potential for further parking on the current grass area to the front side. High-quality finishes include luxury shutters throughout the principal rooms and modernised bathrooms and kitchen. This property benefits from the remainder of its builder’s warranty and is an ideal home for modern family living. With new homes in the development selling quickly despite lacking these extensive upgrades, we anticipate strong interest so an early viewing is highly recommended.
Situated in a sought-after luxury development between the villages of Radley and Kennington, this beautifully updated three-double-bedroom family home offers modern living at its finest. Purchased new in 2021, the current owners have invested extensively in upgrades, including a smart heating system with intelligent radiator valves, a water purification system, and an electric car charging point.
The accommodation is impeccably presented, featuring a spacious entrance hall, cloakroom, dual-aspect sitting room, and a stylish kitchen-dining room and utility room on the ground floor.
Upstairs, you'll find three generous double bedrooms, a luxury family bathroom, and a...
Important information
This is a Freehold property.
Key Info
- Smart Heating System
- Garage with Electric Door
- Upgraded, Modern Kitchen
- Private Landscaped Rear Garden with Patio & Decking
- EV Car Charger
- Water Filter for Whole House
- Boarded Loft with Light & Wooden Stairs
- Shutters in Kitchen, Living Room & Bedrooms
- New Showers with Large Overhead Shower
- Deep Pile Heavyweight Carpets in Bedrooms
Kingsway Drive, Kidlington - Ref: Tmt / Rh
Kingsway Drive, Kidlington - Ref: TMT / RH
Jerome Way, Shipton-on-cherwell - Ref: Rc/rh
Jerome Way, Shipton-On-Cherwell - Ref: RC/RH
Ray View, Charlton On Otmoor - Ref: Tmt / Rh
Ray View, Charlton On Otmoor - REF: TMT / RH

