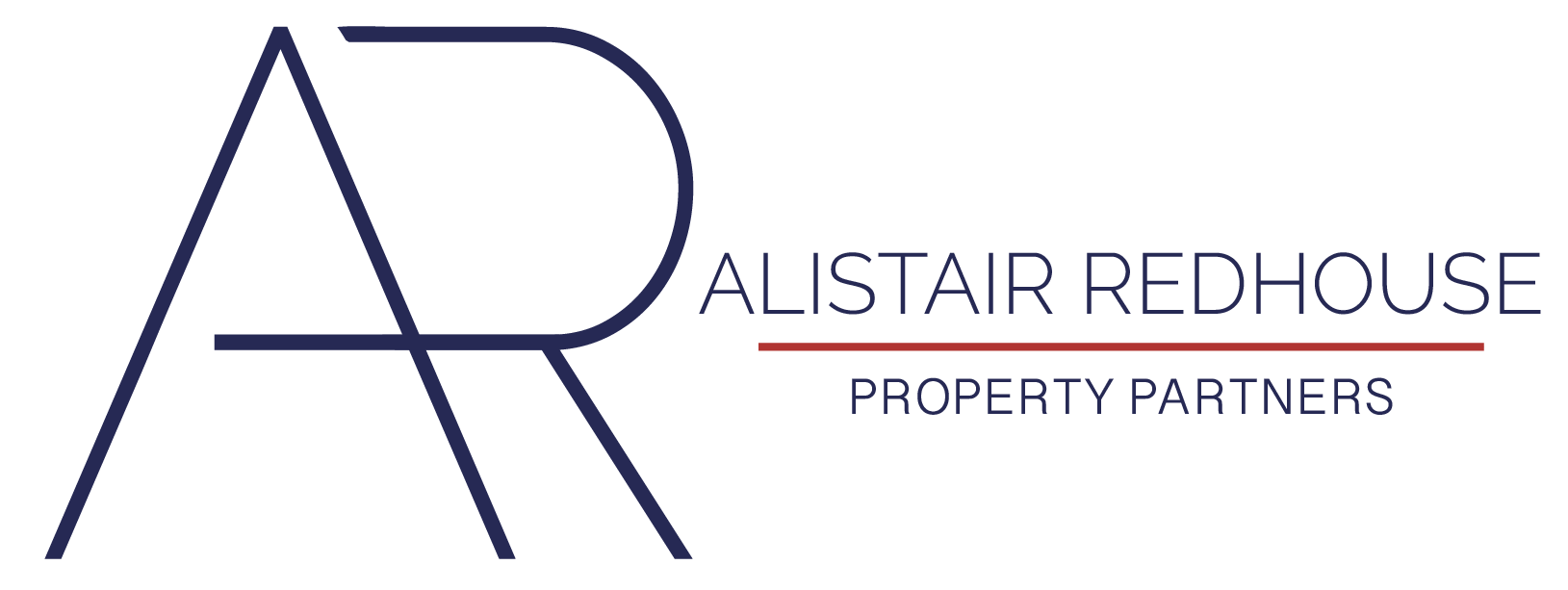Call ARHQ: 01865 364541
Email: hello@arpropertypartners.co.uk
This property has been removed by the agent. It may now have been sold or temporarily taken off the market.
A sizeable and beautifully presented, four-bedroom family home in the quiet village of Shipton-on-Cherwell.
As you enter the home you are greeted with a spacious & light hallway, with a storage cupboard, to your left there is a sitting room with doors leading to the rear garden and log-burning stove.
Back from the hallway, there is WC, a formal dining room, a modern kitchen/breakfast room with Neff appliances and a utility room.
As you ascend the stairs, there is a well-proportioned landing, with a master bedroom with en-suite, three further double bedrooms and a family bathroom.
Outside, the property benefits from a large gravel driveway with ample parking for multiple vehicles and access to the garage to the side. The garage also has direct access from the utility room on the ground floor. The rear gardens are extremely well-manicured and contain many mature shrubs, flower borders and trees, along with patio areas making an incredibly sociable space.
One of the greatest benefits of this home is the income-generating solar panels on the south-facing side of the property. The current owner regularly receives very low electricity bills and often will receive money back from the grid for an excess.
Finally, the property has scope to extend, subject to planning permissions. At the time of writing, there could be potential for a rear extension, to enlarge the kitchen, and extend over the garage to provide extra bedrooms, and bathrooms or increase the size of the bedrooms.
As you enter the home you are greeted with a spacious & light hallway, with a storage cupboard, to your left there is a sitting room with doors leading to the rear garden and log-burning stove.
Back from the hallway, there is WC, a formal dining room, a modern kitchen/breakfast room with Neff appliances and a utility room.
As you ascend the stairs, there is a well-proportioned landing, with a master bedroom with en-suite, three further double bedrooms and a family bathroom.
Outside, the property benefits from a large gravel driveway with ample parking for multiple vehicles and access to the garage to the side. The garage also has direct access from the utility room on the ground floor. The rear gardens are extremely well-manicured and contain many mature shrubs, flower borders and trees, along with patio areas making an incredibly sociable space.
One of the greatest benefits of this home is the income-generating solar panels on the south-facing side of the property. The current owner regularly receives very low electricity bills and often will receive money back from the grid for an excess.
Finally, the property has scope to extend, subject to planning permissions. At the time of writing, there could be potential for a rear extension, to enlarge the kitchen, and extend over the garage to provide extra bedrooms, and bathrooms or increase the size of the bedrooms.
We have found these similar properties.
