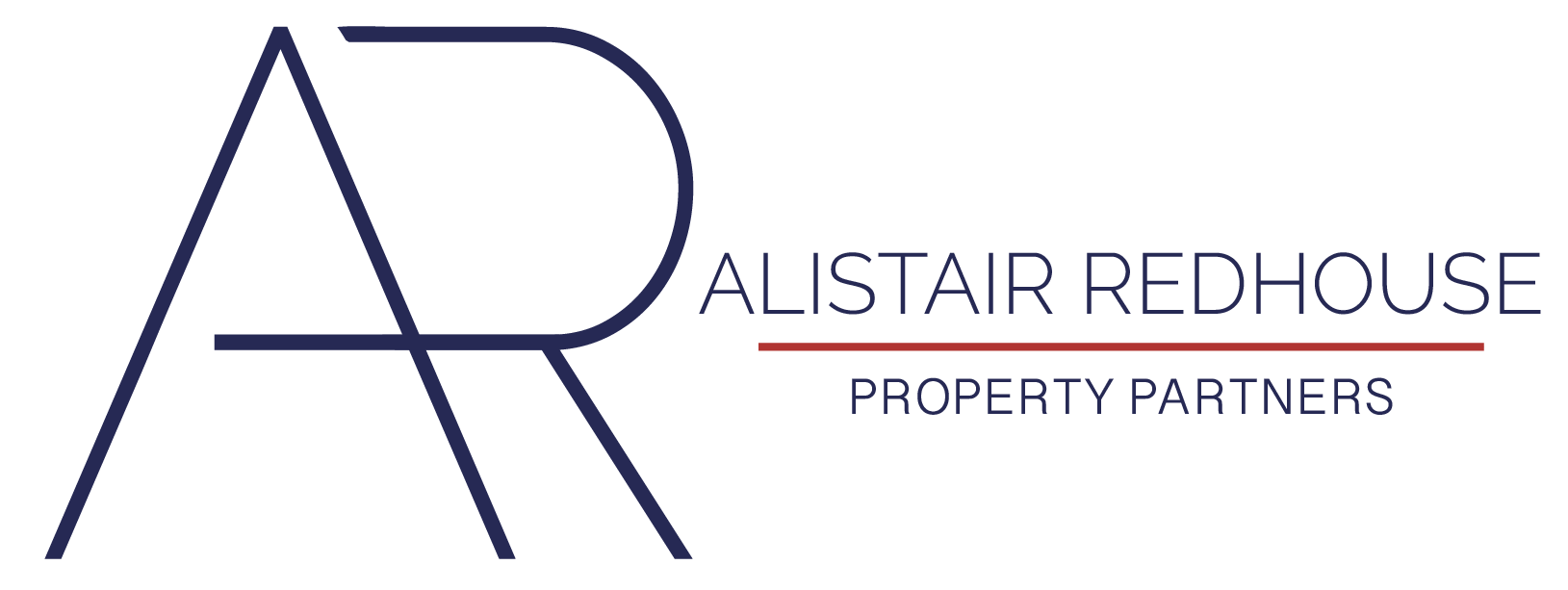Call ARHQ: 01865 364541
Email: hello@arpropertypartners.co.uk
This property has been removed by the agent. It may now have been sold or temporarily taken off the market.
This property is a delightfully presented and updated, four bedroom family home in central Kidlington. The property is situated close to Kidlington village centre & local bus services, making it easily accessible for a growing family.
As you enter the property, you are greeted by a useful entrance porch that leads to the inner hallway. The ground floor comprises a large and comfortable sitting room, a formal dining room, a modern and well-equipped kitchen, and a convenient shower room. Additionally, the ground floor provides access to the integral garage which provides a secure and convenient space for parking and is currently utilised as a utility space. The garage also has suitable potential to be converted into additional living accommodation or home office space.
As you make your way upstairs, you will find a substantial master bedroom that enjoys ample natural light through the double aspect. Additionally, there are three additional bedrooms, all of which are thoughtfully proportioned and provide ample space for a growing family.
At the exterior of the house, there is off-road parking to the front of the home, and a manicured garden at the back which provides the perfect spot for outdoor entertaining and relaxation. The garden features a paved gazebo area offers a private and secluded outdoor living space. It is perfect for outdoor entertaining, BBQs, or simply enjoying a cup of coffee on a lazy summer morning. The property has been well maintained over the years and it is ready to move in and enjoy.
With modern and neutral decor throughout, it would be a blank canvas for the new owners to put their own personal stamp on the property. The well-proportioned rooms and the flow of the layout is perfect for entertaining guests or simply enjoying the company of family. The large sitting room and dining room are perfect for hosting dinner parties, while the modern kitchen and outdoor living space are ideal for casual gatherings. The location of this property is ideal for families with children, as it is close to great schools, parks and playgrounds.
As you enter the property, you are greeted by a useful entrance porch that leads to the inner hallway. The ground floor comprises a large and comfortable sitting room, a formal dining room, a modern and well-equipped kitchen, and a convenient shower room. Additionally, the ground floor provides access to the integral garage which provides a secure and convenient space for parking and is currently utilised as a utility space. The garage also has suitable potential to be converted into additional living accommodation or home office space.
As you make your way upstairs, you will find a substantial master bedroom that enjoys ample natural light through the double aspect. Additionally, there are three additional bedrooms, all of which are thoughtfully proportioned and provide ample space for a growing family.
At the exterior of the house, there is off-road parking to the front of the home, and a manicured garden at the back which provides the perfect spot for outdoor entertaining and relaxation. The garden features a paved gazebo area offers a private and secluded outdoor living space. It is perfect for outdoor entertaining, BBQs, or simply enjoying a cup of coffee on a lazy summer morning. The property has been well maintained over the years and it is ready to move in and enjoy.
With modern and neutral decor throughout, it would be a blank canvas for the new owners to put their own personal stamp on the property. The well-proportioned rooms and the flow of the layout is perfect for entertaining guests or simply enjoying the company of family. The large sitting room and dining room are perfect for hosting dinner parties, while the modern kitchen and outdoor living space are ideal for casual gatherings. The location of this property is ideal for families with children, as it is close to great schools, parks and playgrounds.
We have found these similar properties.
