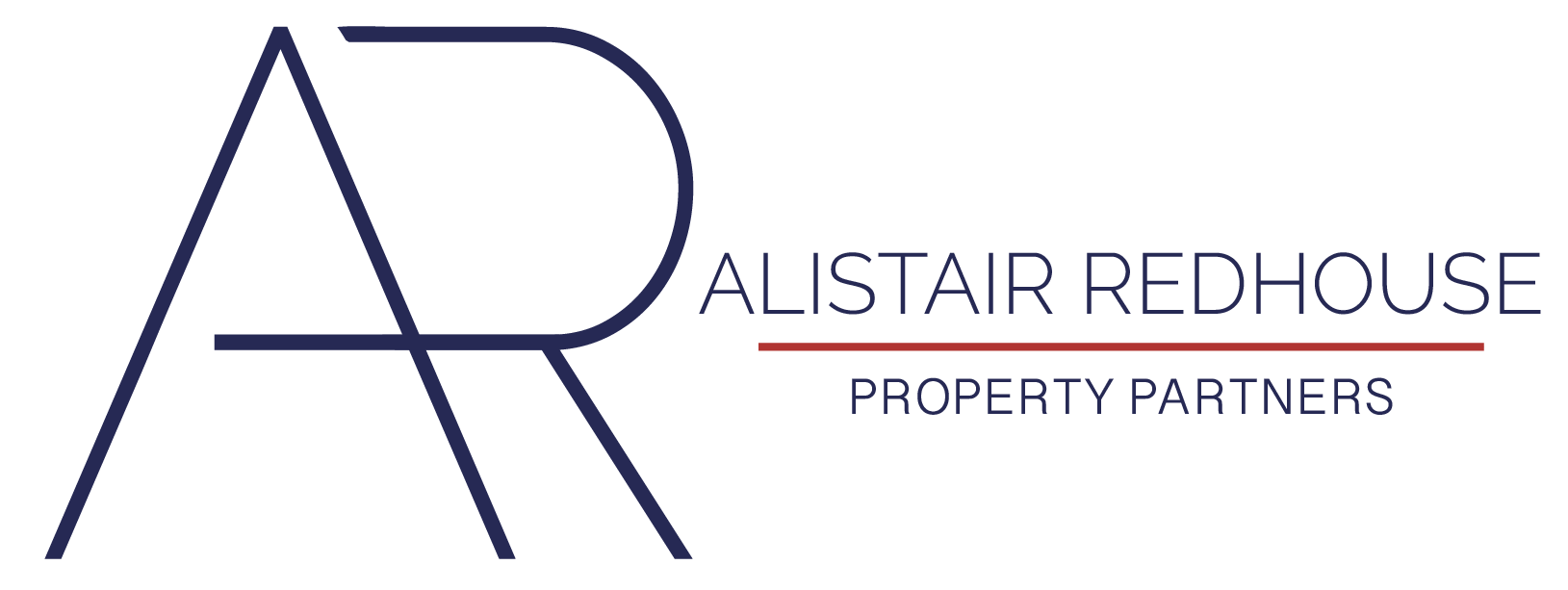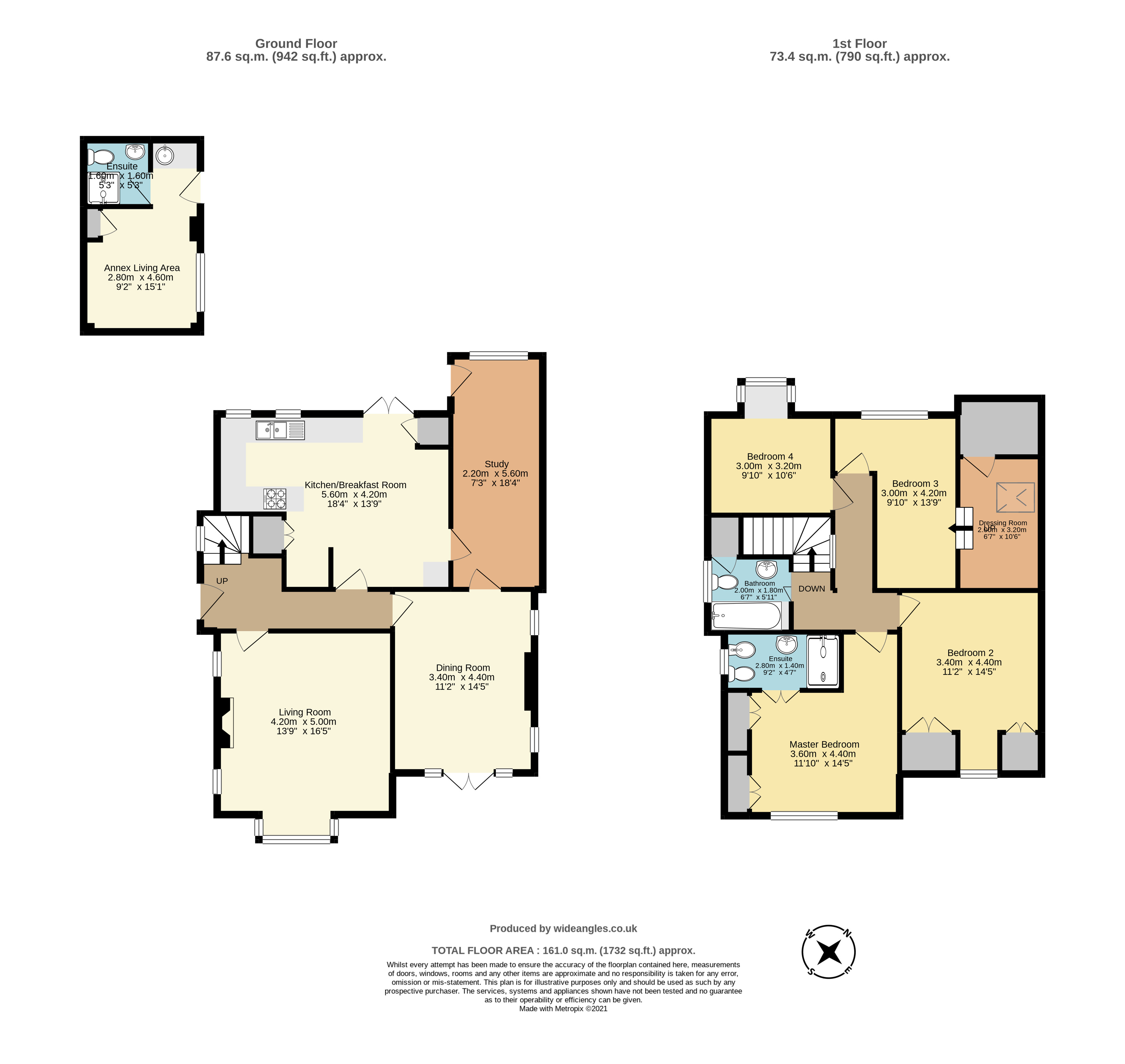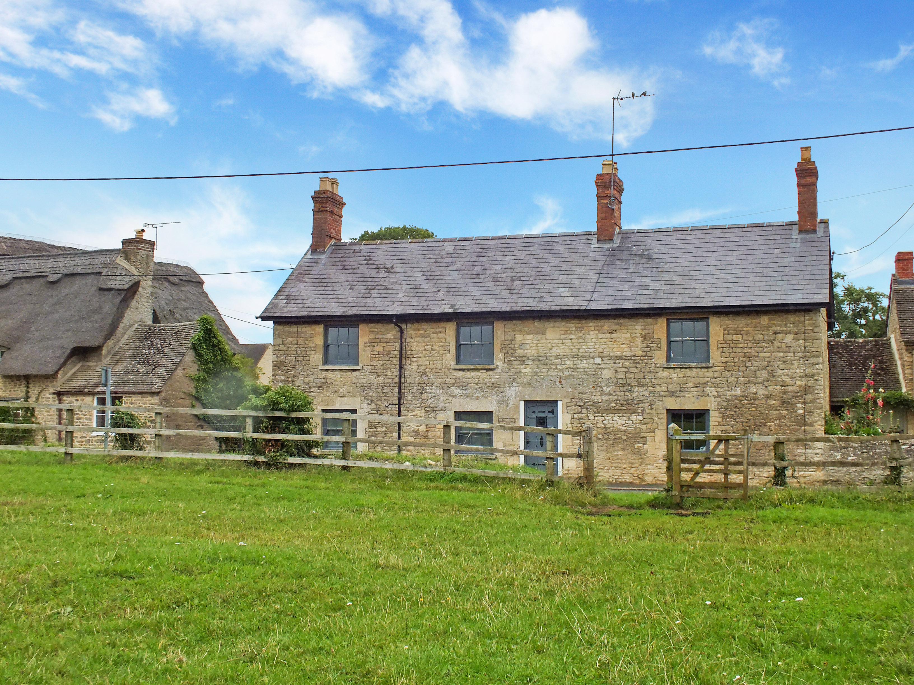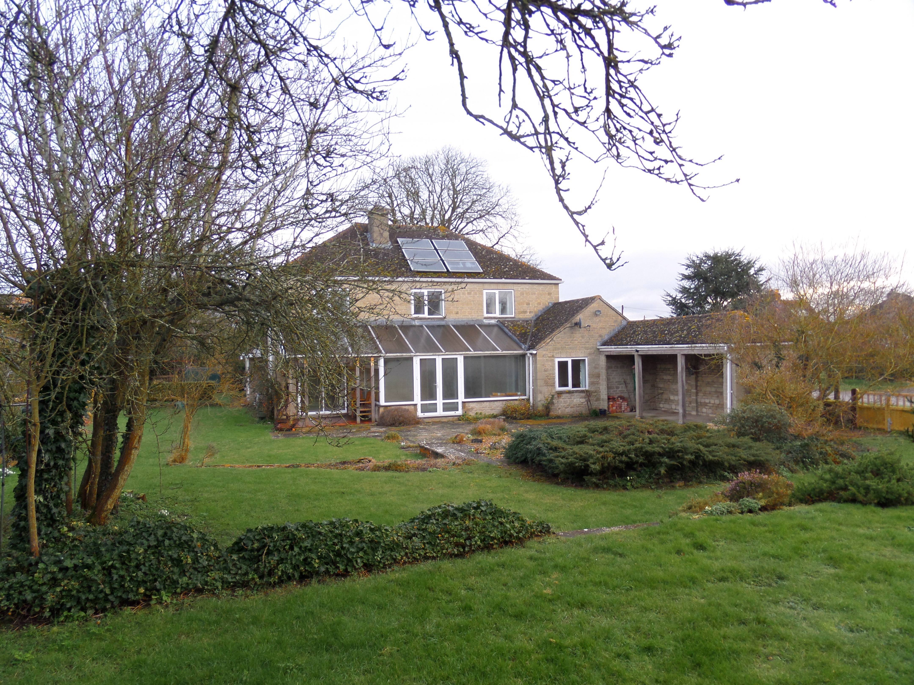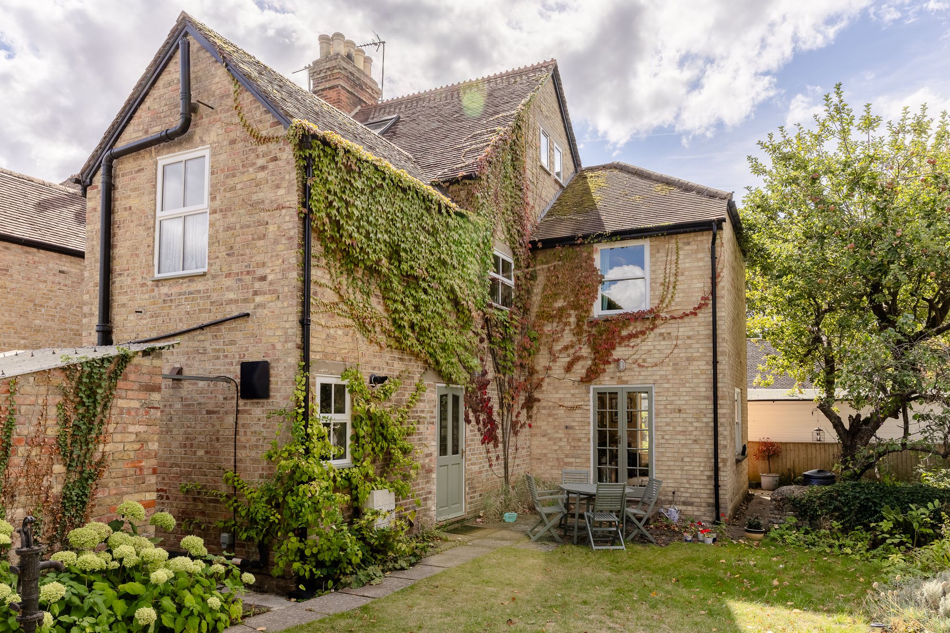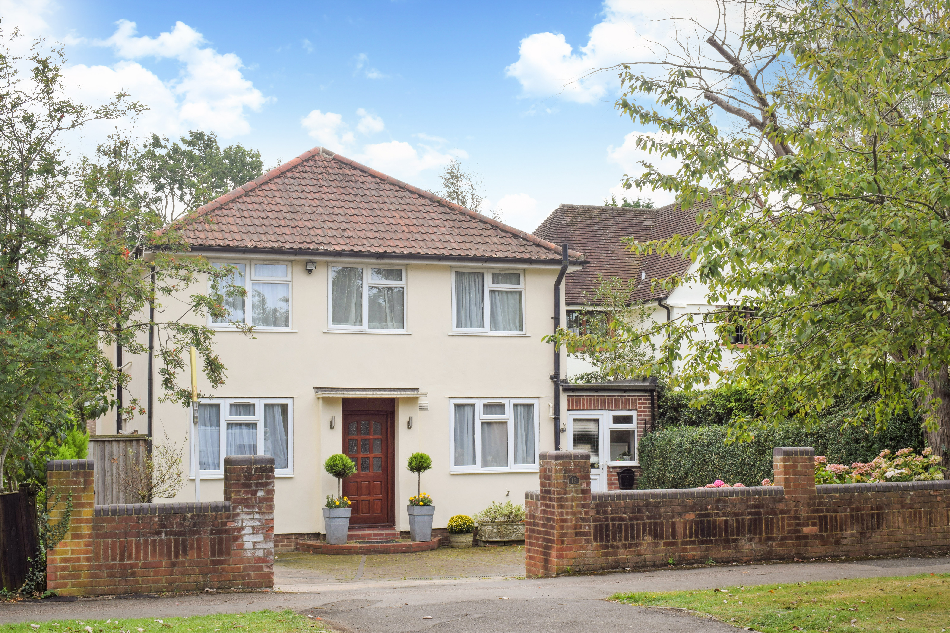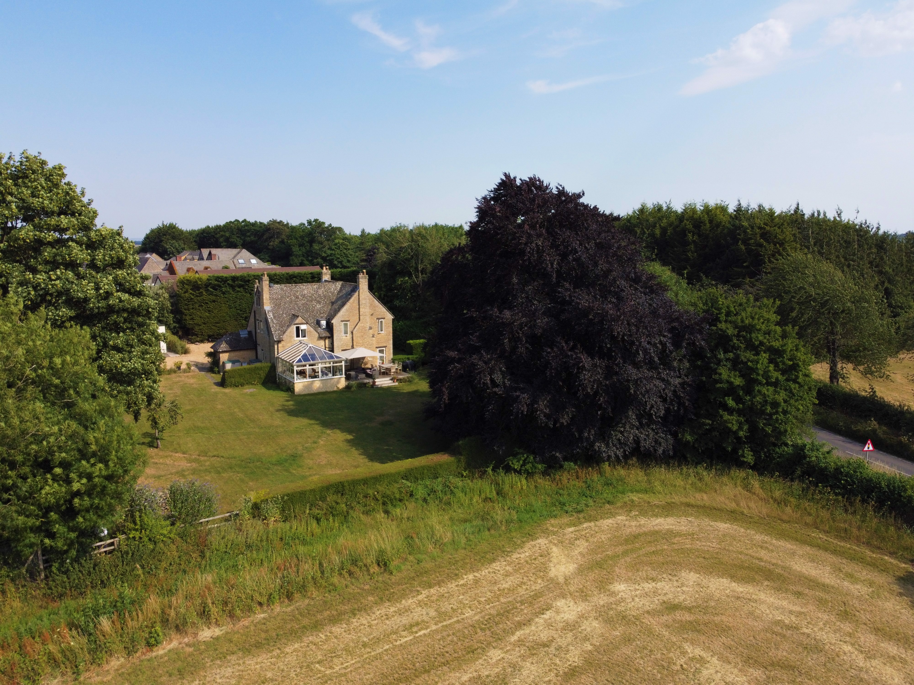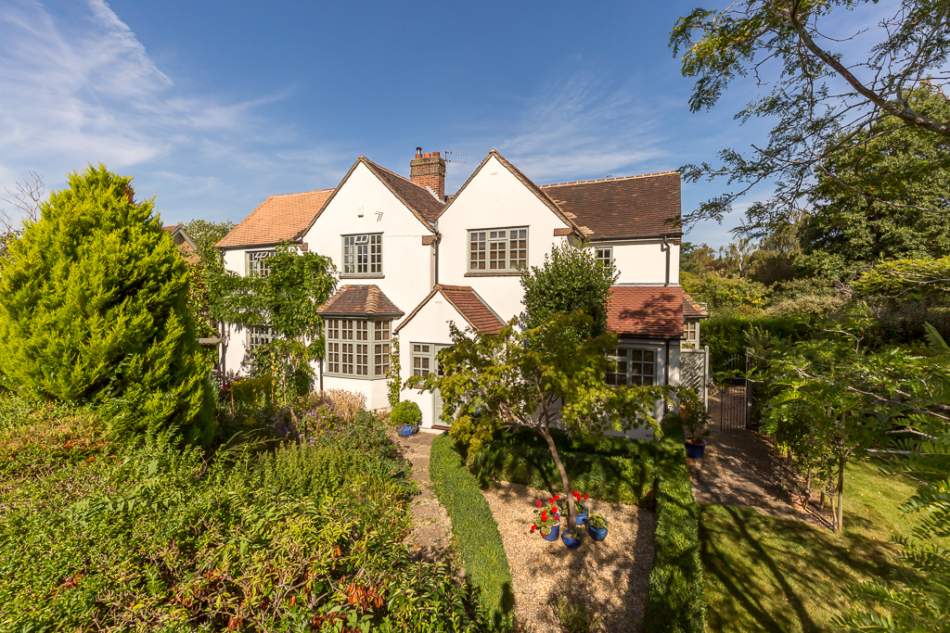Call ARHQ: 01865 364541
Email: hello@arpropertypartners.co.uk
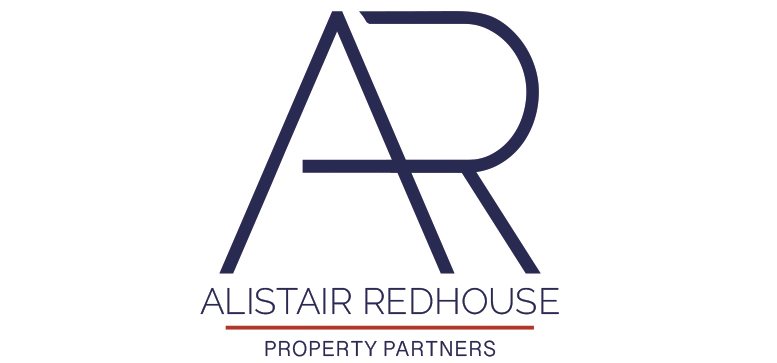
Cumnor Hill, Oxford
Price £1,000,369
Overview
4 Bedroom Detached House for sale in Cumnor Hill, Oxford
This period four-bedroom detached house, located on prestigious Cumnor Hill, comes to the market with No Onward Chain. Believed to date from 1928, this lovely family home sits at the end of a long (35m) private driveway, surrounded by mature trees. The secluded gardens to the front and rear have a combined area of just under 0.25 acres.
It retains a host of original and period features, including exposed timber floors and panelled doors, picture rails, period fireplace and leaded windows. Each of the rooms is generously proportioned with high ceilings and large windows that both bring in light and offer views over the pleasant gardens.
A central hallway gives access to each of the ground floor rooms. These comprise a large farmhouse-style Kitchen-breakfast Room with French windows opening on to a terrace that features a small pond. Adjoining the breakfast room is the Study, with a window seat and a further glazed door leading to the rear garden. Across the hall is a splendid dual-aspect Dining Room, again with French windows giving access to a covered veranda offering views over the front garden. Completing the ground floor accommodation is the elegant and well-proportioned Drawing Room with period fireplace.
On the first floor are four double bedrooms, three of which have magnificent exposed timber floors, and a family bathroom. The master bedroom retains a range of built-in wardrobes and cupboards, and an en suite shower room with w.c. and bidet. Each of the Bedrooms enjoys lovely views over the gardens and Bedroom Three also benefits from a substantial under-eaves dressing room/walk-in wardrobe.
The substantial attic, easily accessed via a built-in loft ladder, is fully boarded, has power and light and benefits from a large skylight. Ideal for storage it also offers the potential for adding further accommodation subject to the usual planning consents.
Adjacent to the house is a separate studio annex, with bed-sitting room, kitchenette and shower room/toilet. The mature and secluded gardens feature a variety of shrubs and fruit trees, a barbeque area and a pond. The extensive driveway provides parking space for a large number of vehicles, and the space to the side of the house offers the possibility to develop and extend further should it be desired.
A rare opportunity to acquire an unspoiled and characterful period home.
Important Information
- This is a Freehold property.
Key Info
- No Onward Chain
- Charming Period Property with Many Original Features
- Four Bedrooms
- Master Bedroom with En Suite Shower Room
- Kitchen/Breakfast Room
- Separate Drawing Room and Dining Room
- Study
- Family Bathroom
- Studio Annex with Kitchenette and Shower Room
- Mature Front and Rear Gardens with Driveway Parking for Several Vehicles
Media
Hopcrofts Holt, Steeple Aston, Oxfordshire Ref: Ajr/lf
Hopcrofts Holt, Steeple Aston, Oxfordshire Ref: AJR/LF

