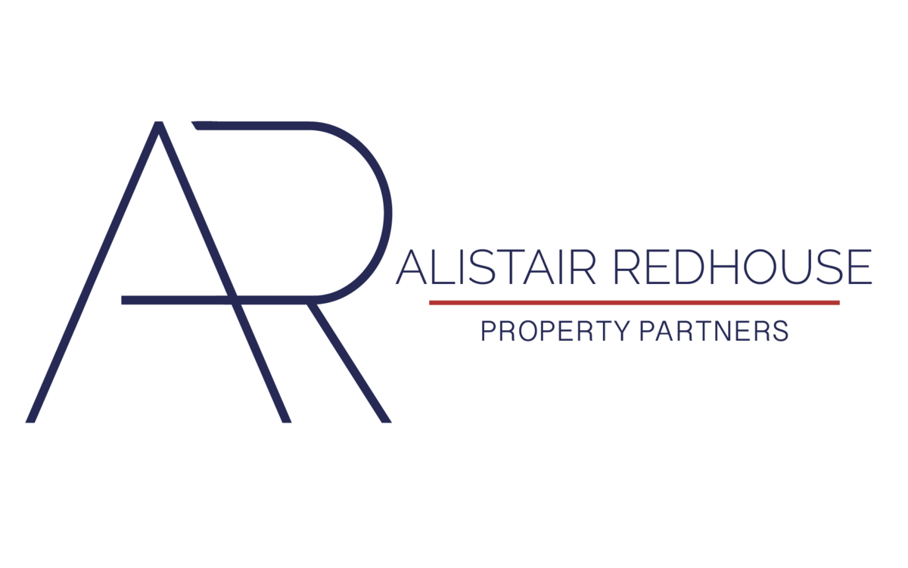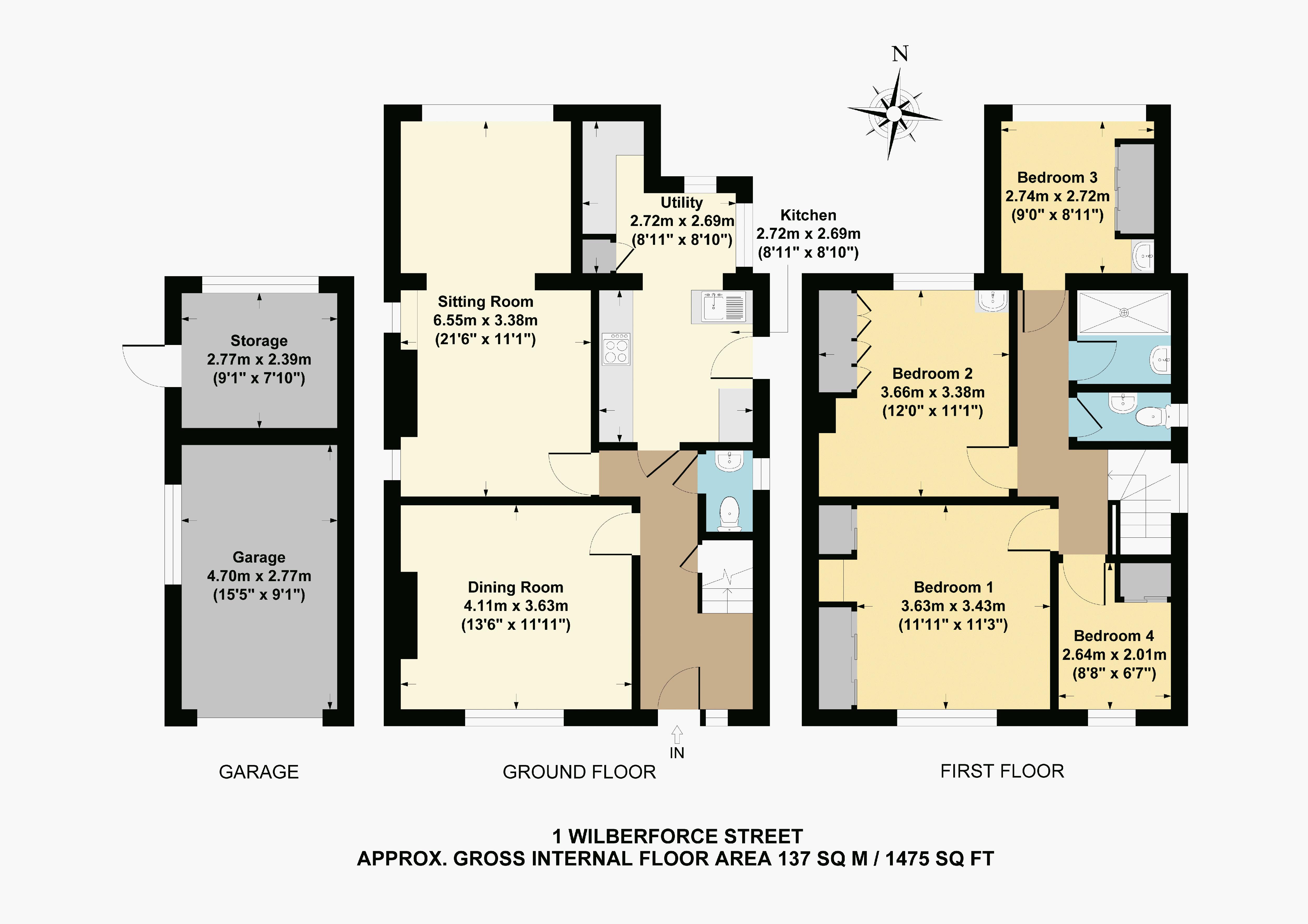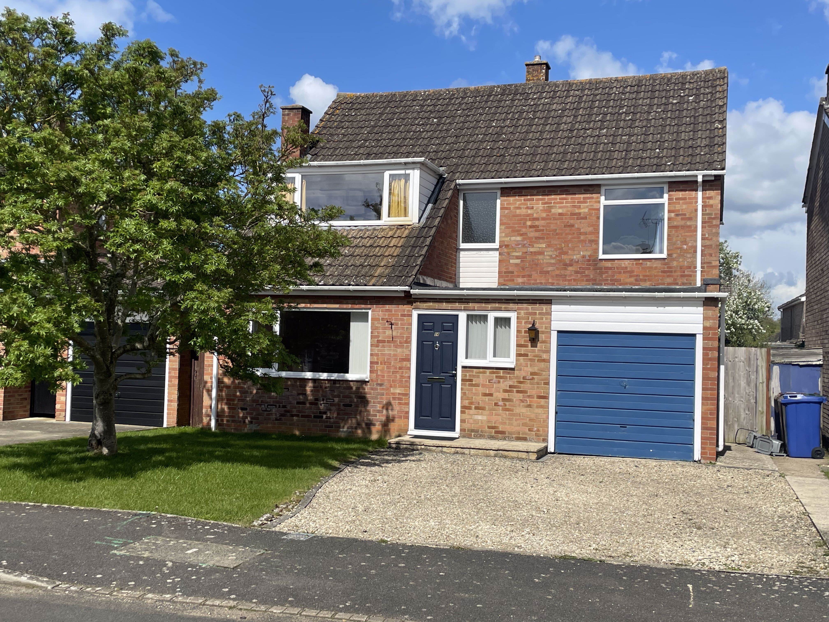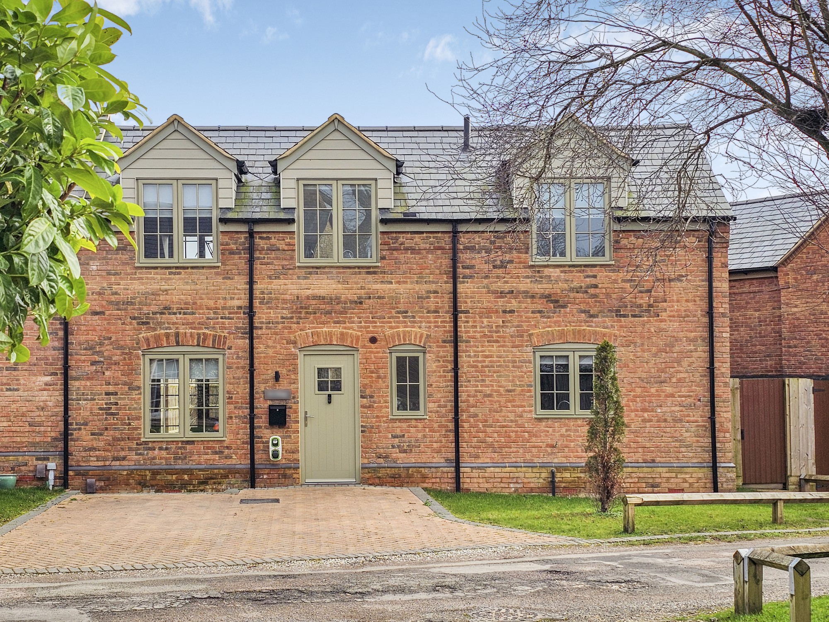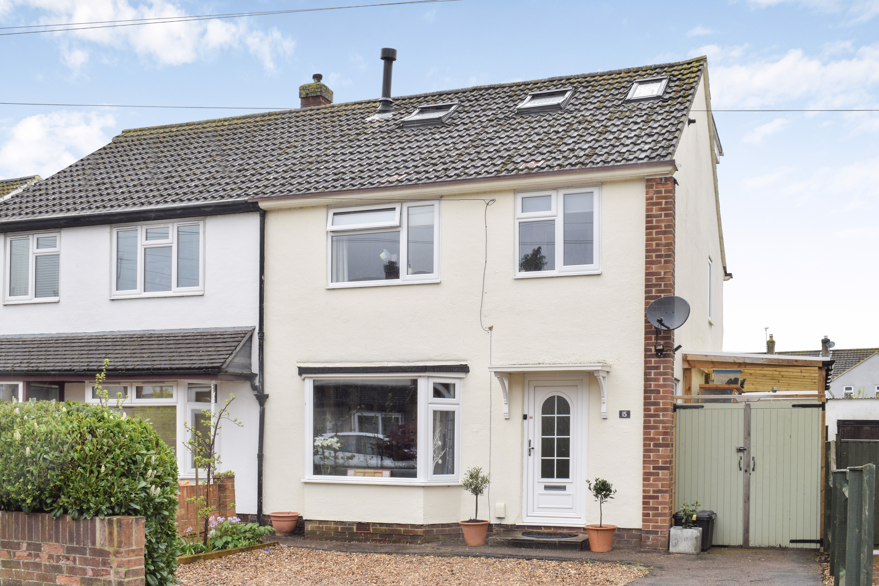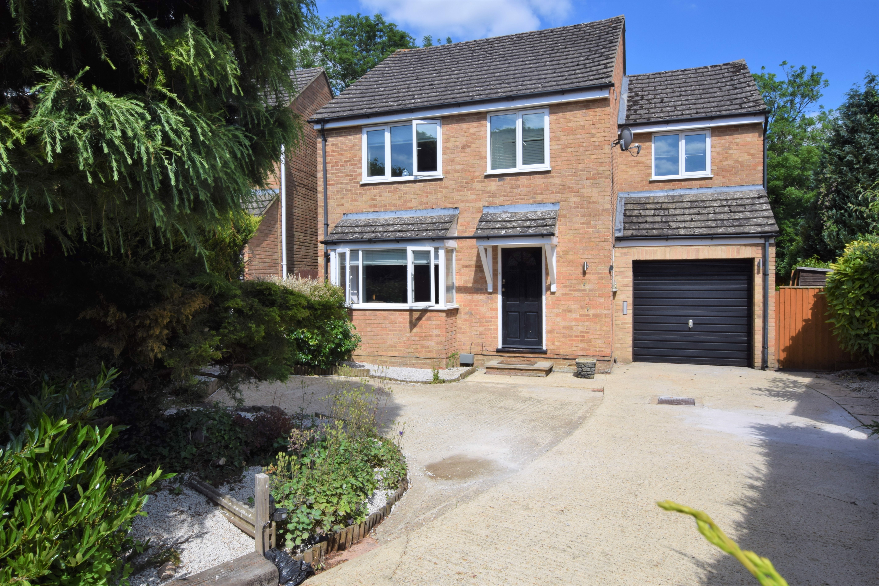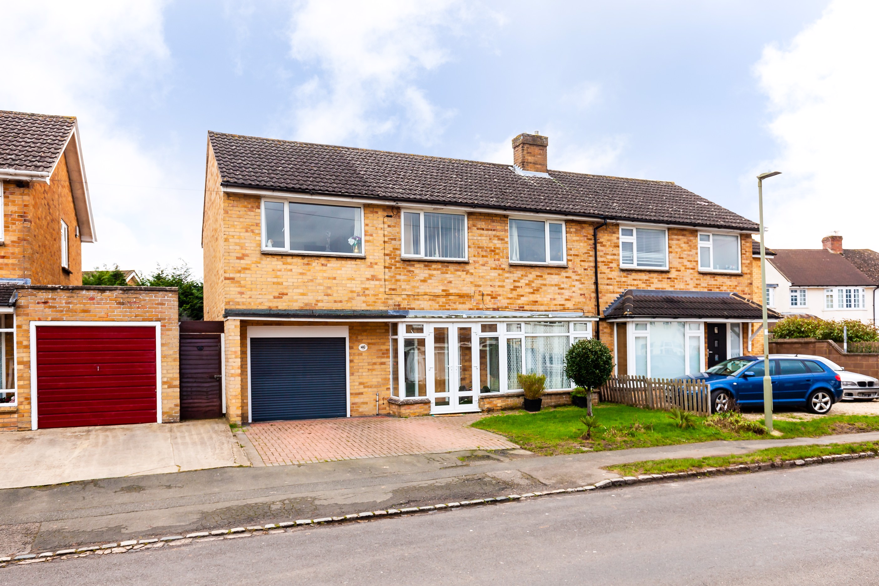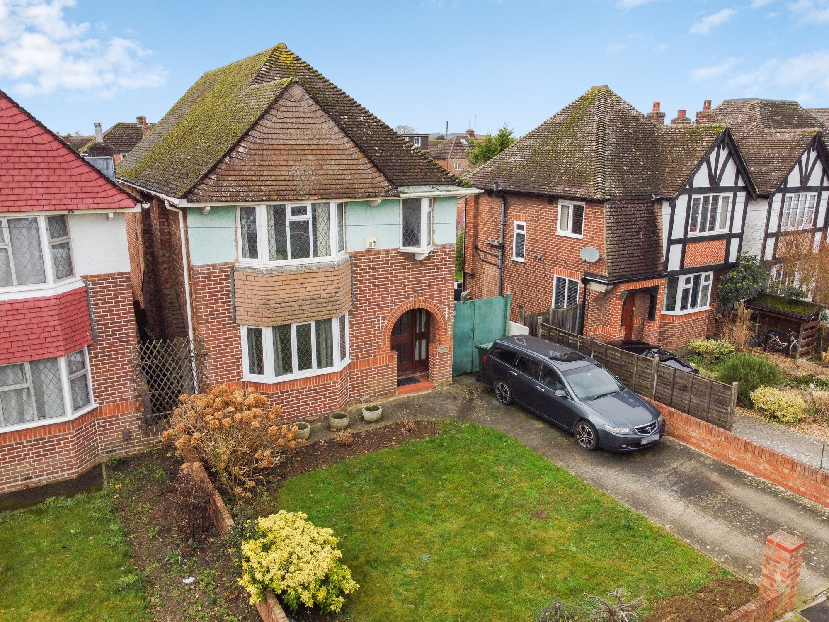Call ARHQ: 01865 364541
Email: hello@arpropertypartners.co.uk
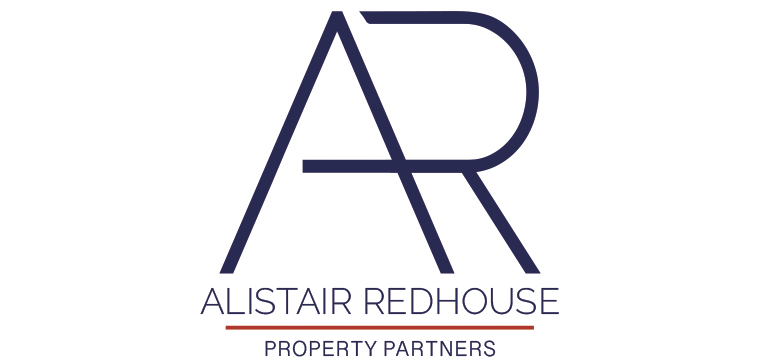
Wilberforce Street, Oxford Ref: AJR/FD
Asking Price £525,000
Overview
4 Bedroom House for sale in Wilberforce Street, Oxford Ref: AJR/FD
*** Priced for a quick sale - block viewings on Thursday 7th March by appointment *** After being in the same careful ownership for over 50 years, this solidly built detached family house is being offered for sale with no onward chain. The property does offer incoming buyers scope to tailor it to their own tastes whilst returning the property to its former glory. Internally, the spacious accommodation includes two separate reception rooms, a kitchen and utility space, four generous bedrooms, bathroom and ground floor cloakroom with WC. The property has the benefit of double glazed windows a modern gas fired central heating boiler. Outside, the private rear garden has potential for enhancement and features mature planting. Additionally, there is a useful garden store and greenhouse, and a gated driveway and garage. Conveniently positioned just a short walk from the abundant amenities, eateries and transport links of central Headington, the property’s position is hard to equal. Reputable schools catering for children of all age groups are located nearby whilst the main campus of Oxford Brookes University is also close to hand. The location further provides swift access by road and bus to major routes and Oxford city centre.
*** Priced for a quick sale - block viewings on Thursday 7th March by appointment ***
After being in the same careful ownership for over 50 years, this solidly built detached family house is being offered for sale with no onward chain. The property does offer incoming buyers scope to tailor it to their own tastes whilst returning the property to its former glory.
Internally, the spacious accommodation includes two separate reception rooms, a kitchen and utility space, four generous bedrooms, bathroom and ground floor cloakroom with WC. The property has the benefit of double glazed windows a modern gas fired central heating boiler.
Outside, the private rear garden has...
Important information
This is a Freehold property.
Key Info
- Four bed detached house
- Unchanged ownership in over 50 years
- Scope to tailor to your tastes with modernisation
- Ground floor W.C.
- No ongoing chain
- Flexible layout with two reception rooms
- Off road parking
- Great location

