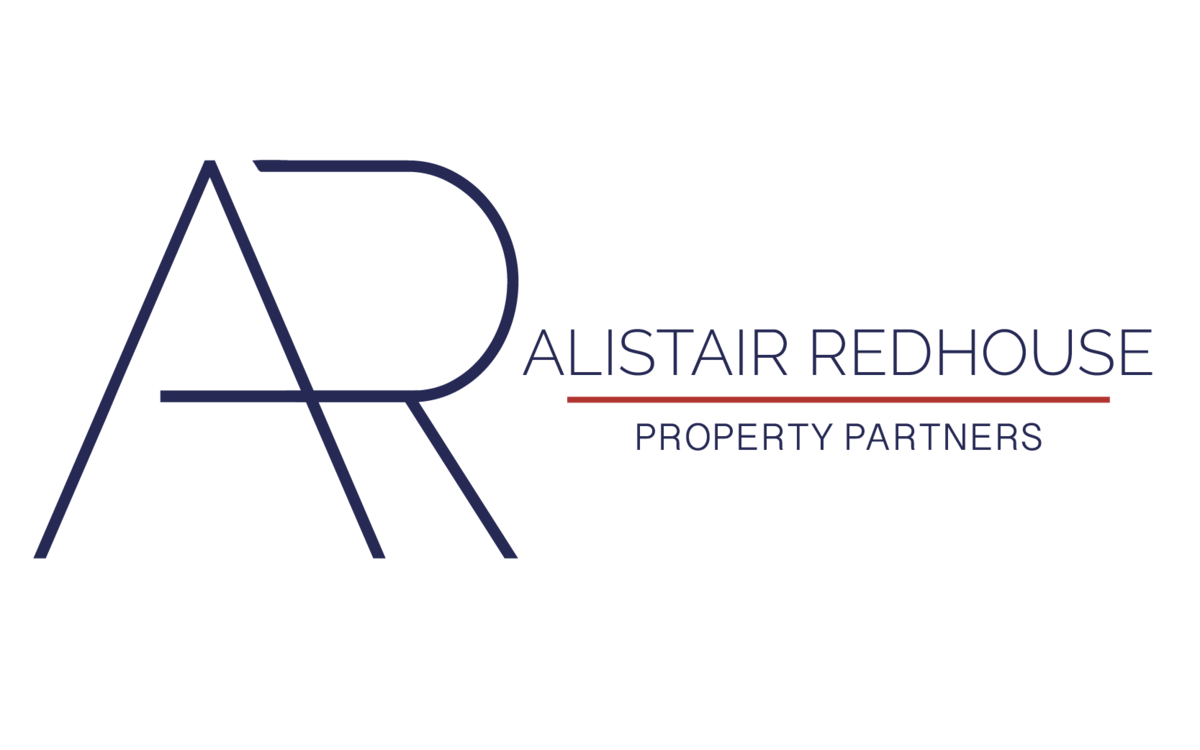Discover this superb five-bedroom semi-detached property, thoughtfully extended to provide versatile living space with an integral annexe. Nestled in a desirable area of Kidlington, this property perfectly combines modern living with ample room for family and guests, offering an exceptional opportunity for those seeking a spacious and flexible home.
As you approach, the property boasts off-street parking and an integral garage, ensuring convenience for multiple vehicles. The entrance opens into a large, welcoming hallway, setting the tone for the generous proportions found throughout. To the front, a living room offers a comfortable space for relaxation, while at the rear, an open-plan kitchen/diner creates a vibrant hub for family life and entertaining. The well-designed kitchen features ample storage and a seamless flow into the dining area, which enjoys views over the extensive rear garden.
The property’s extension has created an integral annexe, providing a versatile living space with its own living room, fifth bedroom, and bathroom. This self-contained area is perfect for guests or an extended family.
Upstairs, the main house features four generous-sized bedrooms, each offering ample space and natural light. These are complemented by two well-appointed bathrooms.
Outside, the property truly shines with an exceptionally large garden, offering a vast expanse of outdoor space that is rare to find. Whether for family activities, gardening, or relaxation, this garden provides a wonderful extension of the living space, ideal for enjoying outdoor life to its fullest.
Situated in a prime Kidlington location, this home benefits from close proximity to local amenities, schools, and excellent transport links, while offering the peace and privacy of a residential setting. The thoughtful layout, extensive accommodation, and high-quality finishes throughout make this property an outstanding choice for those seeking a substantial family home with added flexibility
