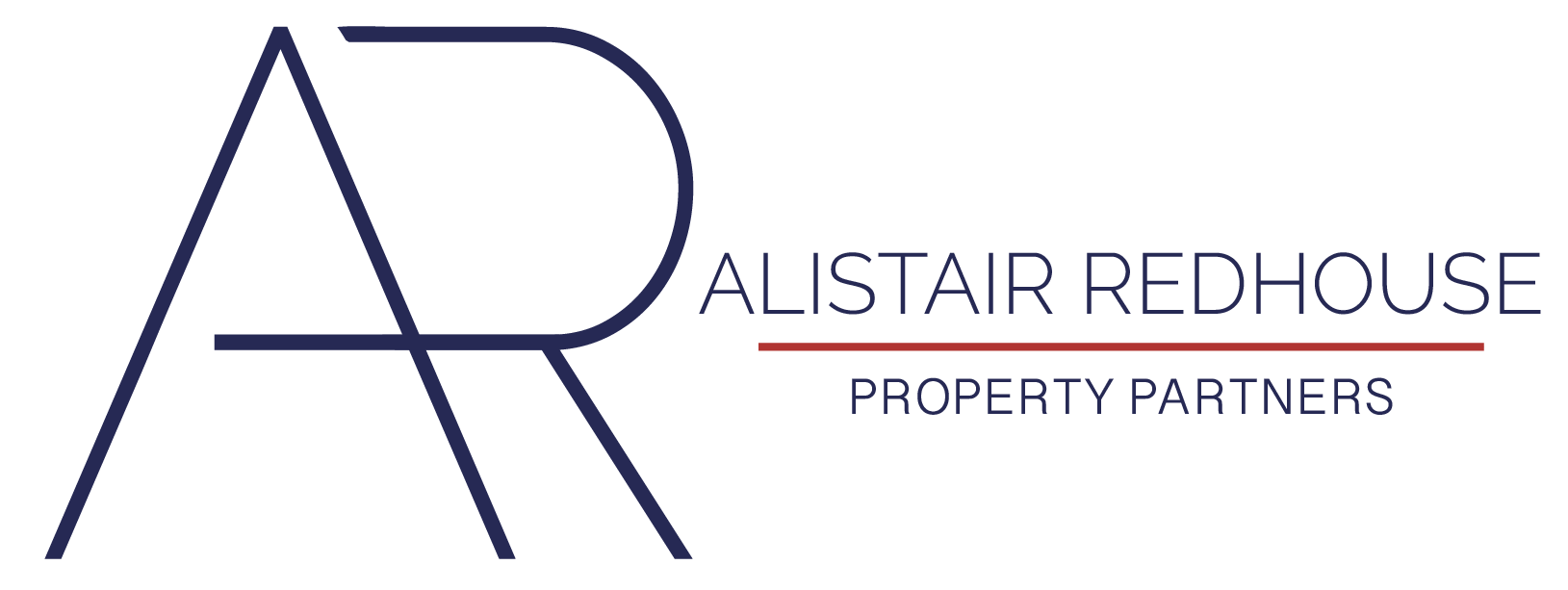Call ARHQ: 01865 364541
Email: hello@arpropertypartners.co.uk
This property has been removed by the agent. It may now have been sold or temporarily taken off the market.
Up the private road you will find a beautiful detached five-bedroom family home greeted by plenty of parking on the block paving leading to further parking and double garage.
Enter via the extended front porch, stepping into the home you are greeted by a light and airy space for coats, boots outdoor wear. Off the corridor you will find the first double bedroom with built in storage looking out to the front, then onto the second double bedroom with bedside cabinets and wardrobe space, these bedrooms would use the family bathroom, with sanitary wear light mirror, tiled floor and walls, power shower, extractor and light tunnel helping you relax. Working from home or catching up at the end of the day is the office which could be also used for a further guest bedroom or playroom, next door is the utility room housing WC which if needed could provide the perfect ensuite for guests.
The main bedroom with double aspect and natural light was extended to create ensuite with built in storage and sanitary wear whilst also housing the luxury of a sit or stand jet power shower. Towards the end of the corridor, you enter the fully fitted kitchen with breakfast bar a great entertaining space for guests and with open plan feel leads you into the fantastic extended dining area with natural light and high ceiling bring the outside in, finished over with wooden parquet floor.
The wrap around layout enters via the dining area continuing the parquet floor theme open the wooden double doors is the sitting room with bay window, feature fireplace a cosy environment for the family enjoys together.
Upstairs you will find two bedrooms, the first with its quirky angled ceilings is a double bedroom with dual aspect looking over the garden and housing a ensuite shower room. The second double bedroom is also dual aspect and offer great space for guests with WC and sink.
Step outside onto south patio area with split levels, firstly the seating and barbecue area ideal for entertaining enjoying the sun and evenings with friends and family. Relax in the timber frame, wooden slate roof hexagon summerhouse currently used as a bar and chill out area, which could house a hot tub if so required. Looking out onto the South-West garden bordered by mature trees is the main lawn a ideal space for children to enjoy the outdoors or a blank canvas to create your dream garden. Witney Office 01993 221530 - witneysales@aredhouse.co.uk
We have found these similar properties.
