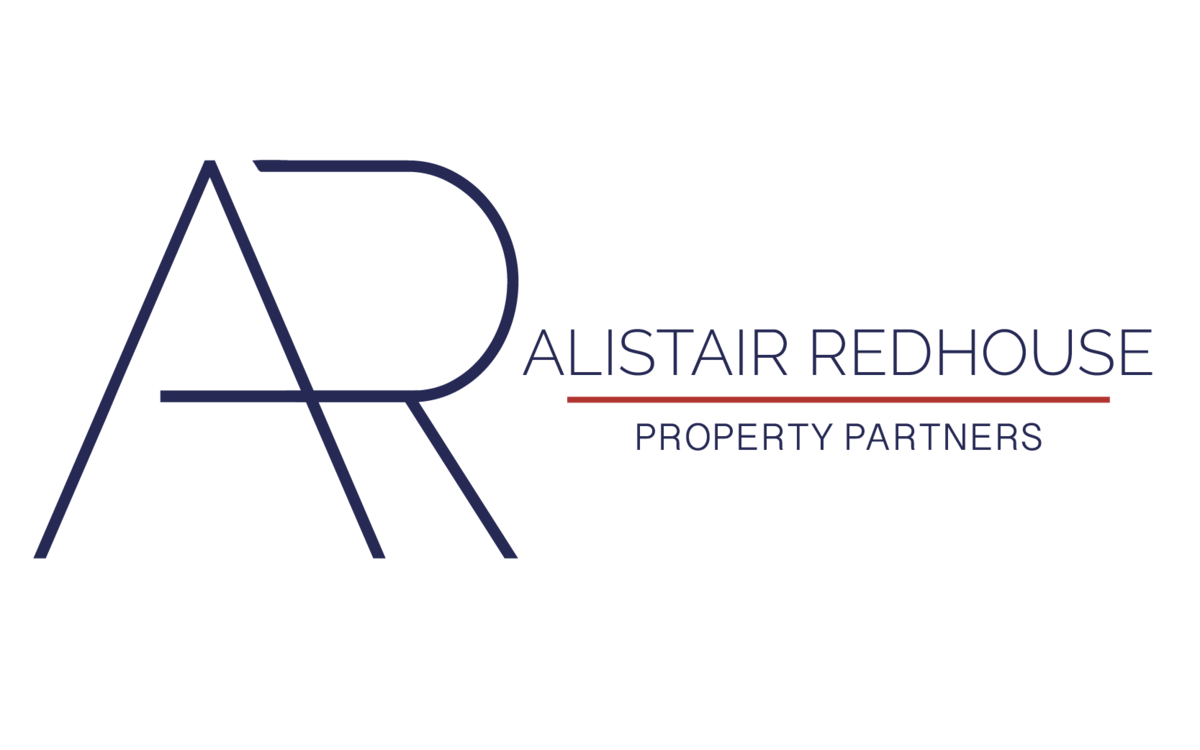Call ARHQ: 01865 364541
Email: hello@arpropertypartners.co.uk
This property has been removed by the agent. It may now have been sold or temporarily taken off the market.
This substantial semi-detached Victorian house offers a fantastic opportunity for those looking to update and personalise a property full of character. Many period features remain, including feature fireplaces, plaster coving, and archways, providing a charming foundation to work from. The ground floor comprises three reception rooms, a conservatory, a kitchen breakfast room, and a cloakroom, with the front sitting room benefiting from a bay window.
Upstairs, there are four generously sized bedrooms, with the master bedroom enjoying a bay window that overlooks fields. The property also includes a shower room, garage, and parking to the front. Outside, the front garden is enclosed by a low brick wall with iron railings, while the rear garden, although in need of attention, offers a spacious patio and mature planting. Situated within a short walk of Oxford city centre, this home presents an ideal project for those seeking to create a truly special residence.
Upstairs, there are four generously sized bedrooms, with the master bedroom enjoying a bay window that overlooks fields. The property also includes a shower room, garage, and parking to the front. Outside, the front garden is enclosed by a low brick wall with iron railings, while the rear garden, although in need of attention, offers a spacious patio and mature planting. Situated within a short walk of Oxford city centre, this home presents an ideal project for those seeking to create a truly special residence.
We have found these similar properties.
