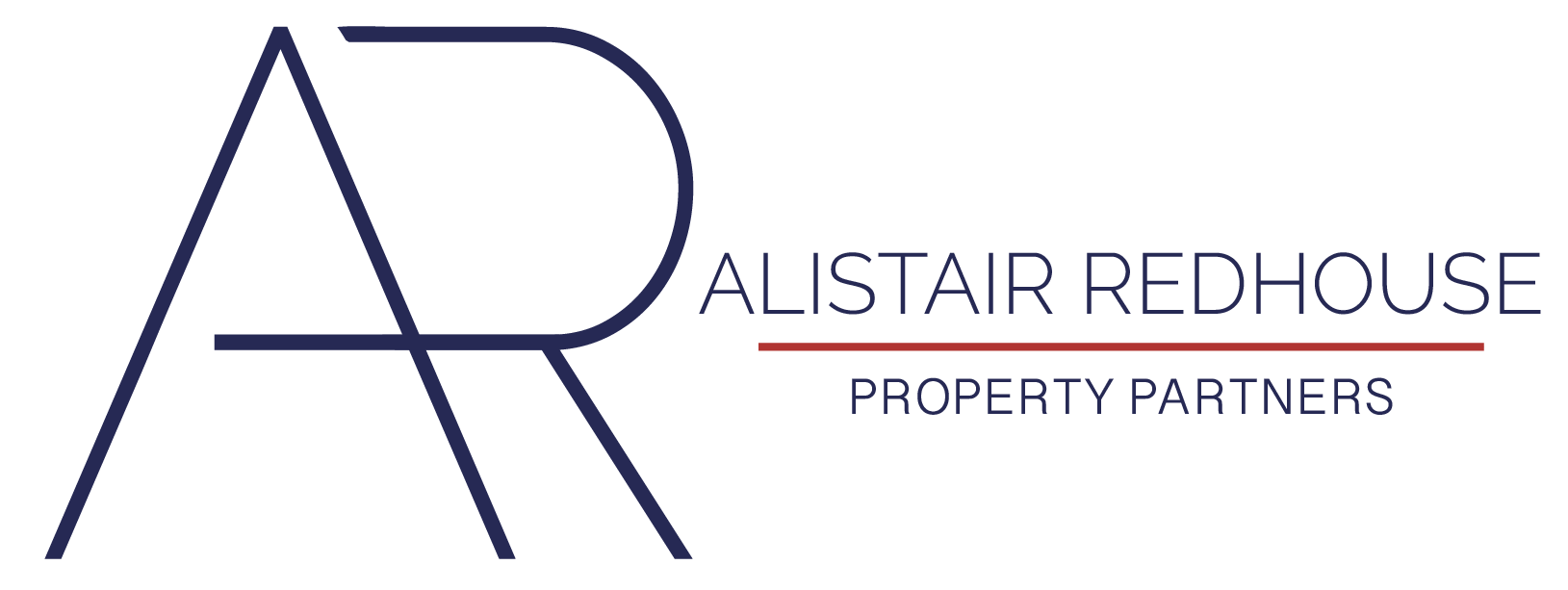Call ARHQ: 01865 364541
Email: hello@arpropertypartners.co.uk
This property has been removed by the agent. It may now have been sold or temporarily taken off the market.
An exceptional property, finished to an incredibly high specification, offering a perfect blend of modern living and thoughtful design. The home is situated in the heart of the village, featuring an ample driveway with parking for four vehicles. The open-plan ground floor is a bright space, with windows at both the front and rear. Solid wood flooring runs throughout, and a step down from the dining area subtly defines the separation between the kitchen and living space. The kitchen itself has been recently remodelled with modern worktops, ensuring it feels as contemporary as the rest of the home. There's also room for a breakfast table and access to a handy storage garage. From the kitchen, you can step out onto a beautiful decking area, perfect for al fresco dining, which leads to a well-manicured lawn and a large timber shed complete with power and lighting. Moving upstairs, the first floor comprises four beautifully decorated bedrooms, all presented in immaculate condition. The modern bathroom on this level includes a built-in shower, finished to the highest standards. As you continue to the second floor, the staircase is illuminated by discreet courtesy lighting, particularly useful at night. The second-floor bedroom enjoys a Velux window to the front, a large window to the rear with views over the garden and mature trees beyond, and a modern ensuite shower room. Additionally, the second-floor landing provides access to useful eaves storage, ideal for keeping seasonal items neatly tucked away. This property is a true testament to the owner's pride and care, offering a comfortable and low maintenance living space ready to be enjoyed.
We have found these similar properties.
