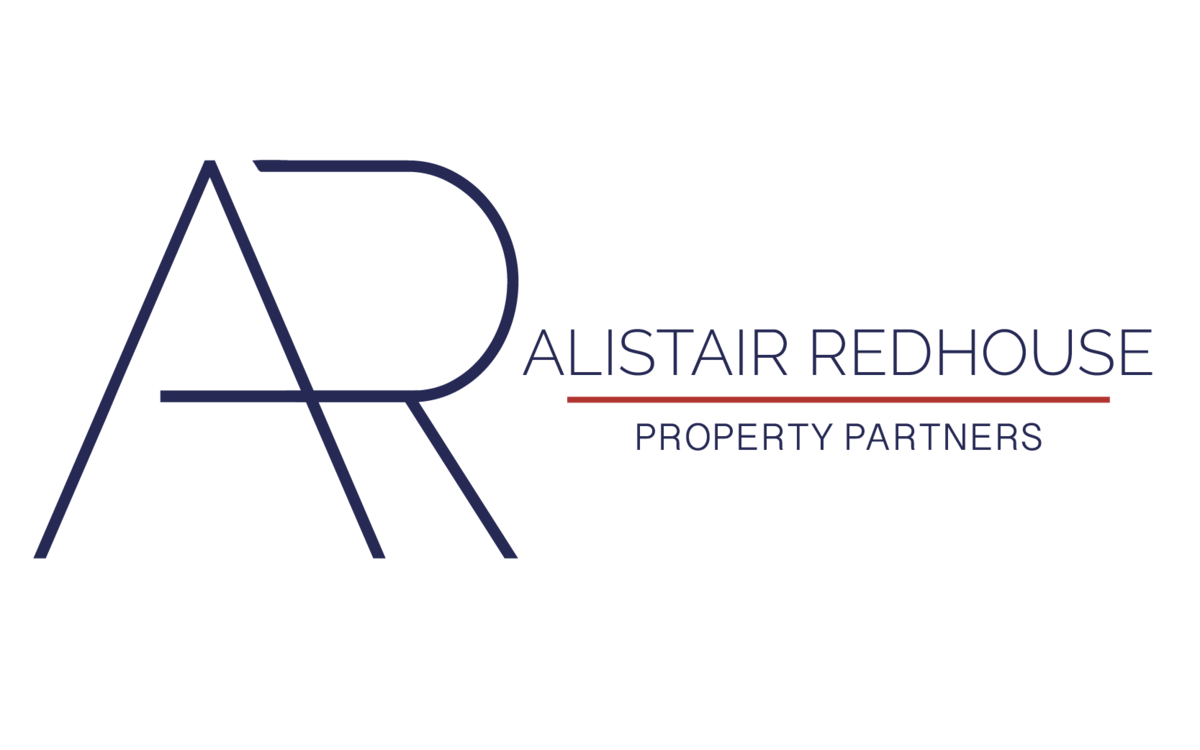Call ARHQ: 01865 364541
Email: hello@arpropertypartners.co.uk
This property has been removed by the agent. It may now have been sold or temporarily taken off the market.
Introducing a captivating five-bedroom detached family house situated in a highly sought-after village, boasting picturesque views of sprawling farmland to the rear.
Spanning across three floors, this property exudes a bright and airy ambiance throughout, offering a delightful living experience. Step inside to a welcoming entrance hall that guides you to a generously-sized sitting room with an open fire, perfect for relaxation and unwinding. The rear of the house unveils an impeccably designed open plan kitchen/family/garden room, thoughtfully proportioned and appointed and boasting a log burning stove. Adjacent to the hallway, you'll find a convenient shower room with a WC, as well as a versatile ground floor studio or bedroom, providing endless possibilities for its usage.
The first floor houses well-proportioned bedrooms, each offering ample space for comfort. The principal bedroom boasts the added luxury of an en suite and a walk in wardrobe, while a family bathroom serves the remaining bedrooms. Ascend to the top floor, and you'll be greeted by an extraordinary space with its stunning landing, which not only presents breathtaking countryside vistas but also doubles as a versatile reception area or study. Additionally, two more bedrooms are nestled on this floor, completing the abundant living accommodations of the house.
Outside, the property boasts a mature and meticulously maintained garden that offers captivating views across the sprawling farmland at the rear. At the front, a driveway and garden create an inviting first impression. Meanwhile, at the rear, a garage with a potting shed provides ample storage space, while a substantial lean-to on the opposite side of the house is perfectly suited for housing bicycles and bins.
In summary, this remarkable property seamlessly combines style, comfort, and functionality. From its thoughtfully arranged interiors to the scenic vistas that surround it, this home promises an enchanting lifestyle for you and your family.
Spanning across three floors, this property exudes a bright and airy ambiance throughout, offering a delightful living experience. Step inside to a welcoming entrance hall that guides you to a generously-sized sitting room with an open fire, perfect for relaxation and unwinding. The rear of the house unveils an impeccably designed open plan kitchen/family/garden room, thoughtfully proportioned and appointed and boasting a log burning stove. Adjacent to the hallway, you'll find a convenient shower room with a WC, as well as a versatile ground floor studio or bedroom, providing endless possibilities for its usage.
The first floor houses well-proportioned bedrooms, each offering ample space for comfort. The principal bedroom boasts the added luxury of an en suite and a walk in wardrobe, while a family bathroom serves the remaining bedrooms. Ascend to the top floor, and you'll be greeted by an extraordinary space with its stunning landing, which not only presents breathtaking countryside vistas but also doubles as a versatile reception area or study. Additionally, two more bedrooms are nestled on this floor, completing the abundant living accommodations of the house.
Outside, the property boasts a mature and meticulously maintained garden that offers captivating views across the sprawling farmland at the rear. At the front, a driveway and garden create an inviting first impression. Meanwhile, at the rear, a garage with a potting shed provides ample storage space, while a substantial lean-to on the opposite side of the house is perfectly suited for housing bicycles and bins.
In summary, this remarkable property seamlessly combines style, comfort, and functionality. From its thoughtfully arranged interiors to the scenic vistas that surround it, this home promises an enchanting lifestyle for you and your family.
We have found these similar properties.
