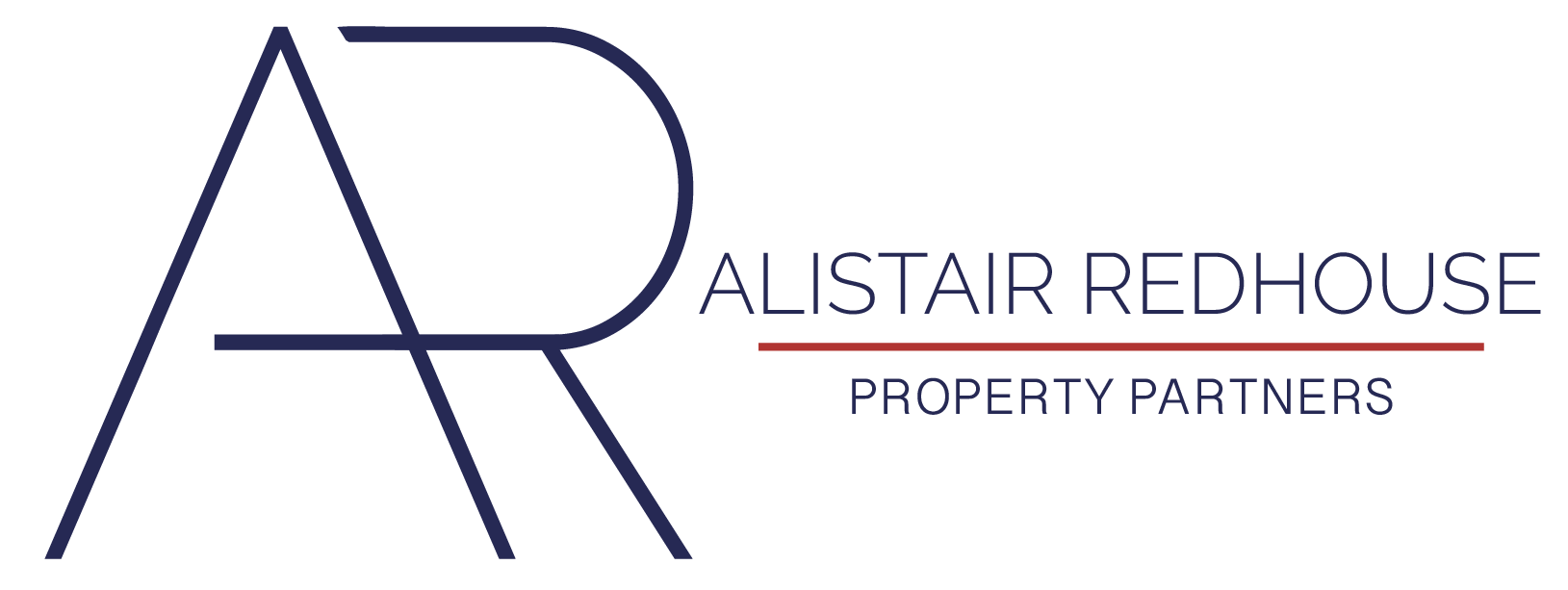Call ARHQ: 01865 364541
Email: hello@arpropertypartners.co.uk
This property has been removed by the agent. It may now have been sold or temporarily taken off the market.
Discover the perfect blend of comfort and luxury in this beautifully presented detached bungalow. Situated in the highly desirable area of Kidlingdon, this property offers the best of both worlds: a peaceful residential setting with convenient access to local amenities.
The ground floor boasts three spacious double bedrooms, each designed with comfort in mind.
The expansive sitting room and dining area provide an inviting space for relaxation and entertaining, seamlessly opening into a separate kitchen/breakfast room. Both these areas feature patio doors, inviting you to step into the substantial private rear garden, perfect for outdoor dining and leisure activities.
The property includes a luxury family bathroom and a practical utility room, ensuring all your household needs are met.
The first floor is home to a fourth bedroom, complete with an adjoining cloakroom, offering additional privacy and flexibility.
Outside, the wide driveway provides ample off-road parking, while the extensive gardens to the front and rear create a serene environment with a range of mature fruit trees adding a delightful touch to the landscape.
This property is a true gem, offering spacious living areas, modern conveniences, and a superb location. Don't miss the opportunity to make this exquisite bungalow your new home.
The ground floor boasts three spacious double bedrooms, each designed with comfort in mind.
The expansive sitting room and dining area provide an inviting space for relaxation and entertaining, seamlessly opening into a separate kitchen/breakfast room. Both these areas feature patio doors, inviting you to step into the substantial private rear garden, perfect for outdoor dining and leisure activities.
The property includes a luxury family bathroom and a practical utility room, ensuring all your household needs are met.
The first floor is home to a fourth bedroom, complete with an adjoining cloakroom, offering additional privacy and flexibility.
Outside, the wide driveway provides ample off-road parking, while the extensive gardens to the front and rear create a serene environment with a range of mature fruit trees adding a delightful touch to the landscape.
This property is a true gem, offering spacious living areas, modern conveniences, and a superb location. Don't miss the opportunity to make this exquisite bungalow your new home.
We have found these similar properties.
