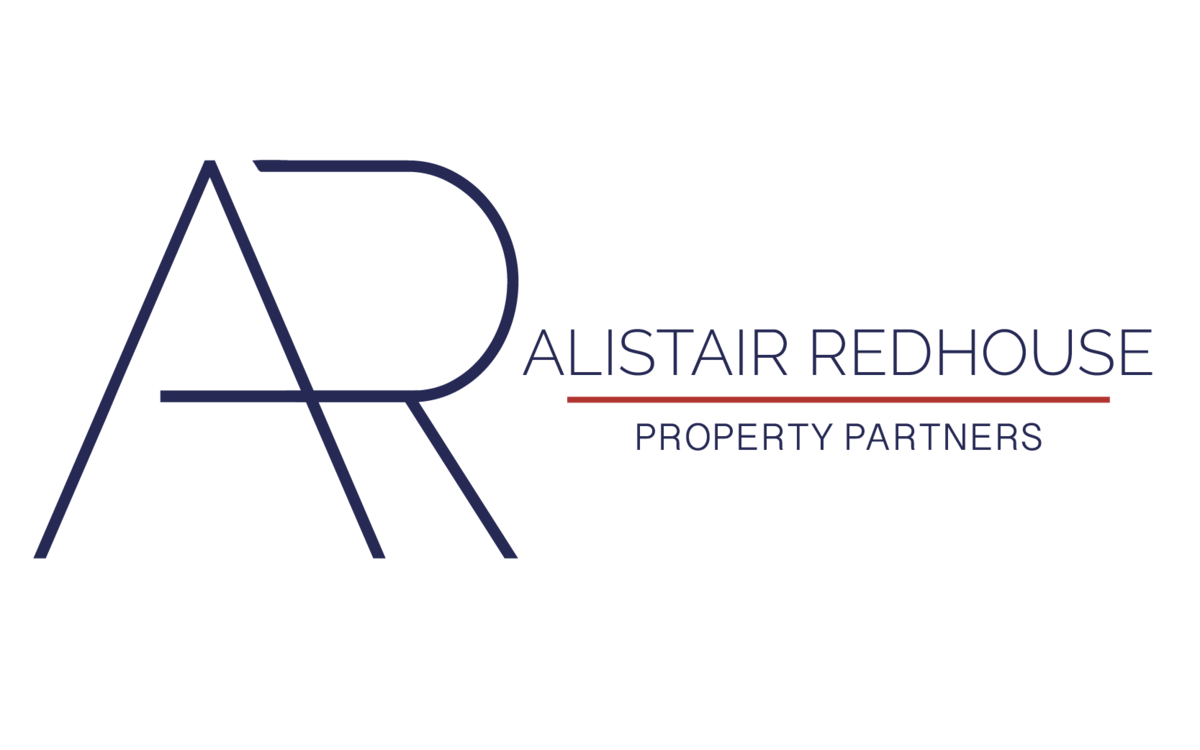Located in the sought-after area of Kidlington, this well-presented 3-bedroom semi-detached property offers the perfect blend of space, privacy, and potential. With off-street parking and large side access, there is ample opportunity to extend the property, subject to planning permission.
As you enter the home, you are welcomed into a spacious living and dining room, perfect for family life and entertaining. The well-appointed kitchen is complemented by a separate downstairs WC and a utility room at the rear of the property.
Upstairs, the property features three bedrooms—two generous doubles and a versatile single—providing ample space for family living or a home office. The family bathroom is currently utilised as a washroom, with potential for customisation to suit your needs.
One of the standout features of this property is the exceptionally large and private rear garden. This outdoor space offers endless possibilities, including the potential to create an allotment at the rear, perfect for gardening enthusiasts or those seeking a self-sustaining lifestyle.
The property is end of chain allowing the sale to be quick and stress free as well as being near local amenities, good schools and transport links direct to London and Oxford City Centre.
