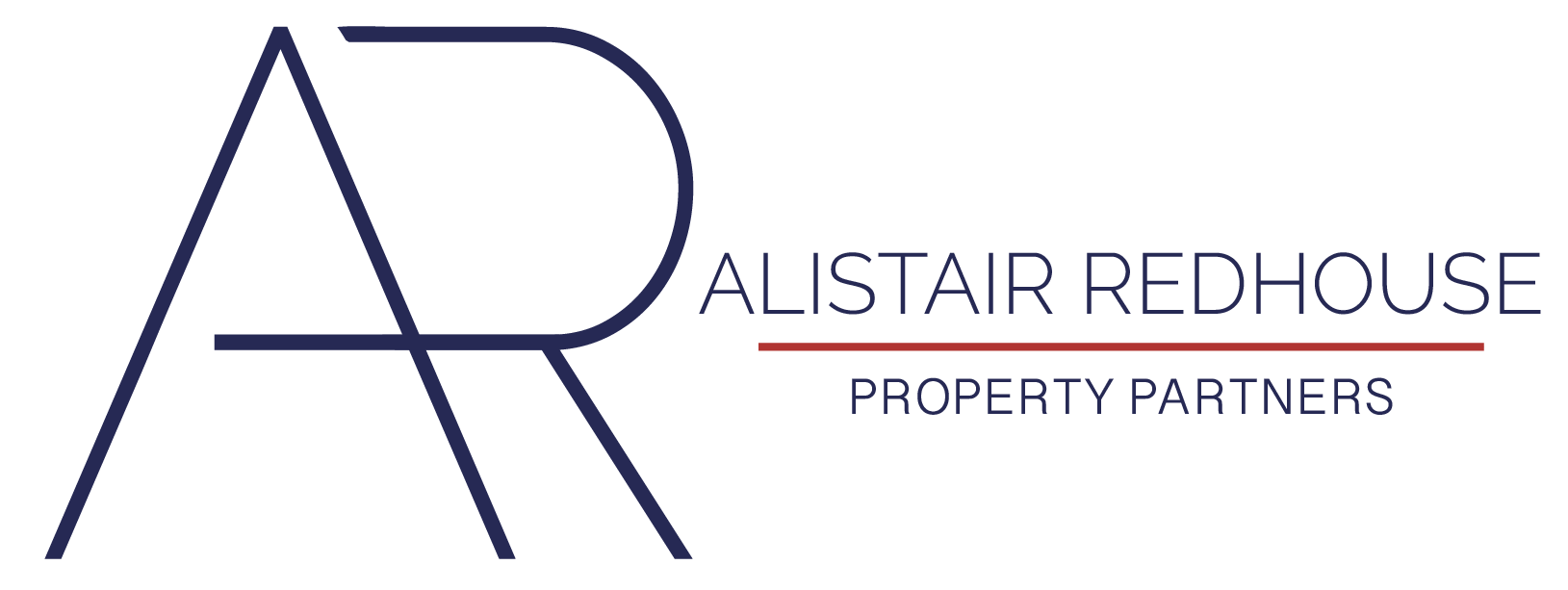Call ARHQ: 01865 364541
Email: hello@arpropertypartners.co.uk
This property has been removed by the agent. It may now have been sold or temporarily taken off the market.
This exquisite character property is a true gem, boasting a plethora of charm and timeless features. As you approach the residence, a magnificent arched front door, flanked by windows, welcomes you into a spacious open-plan living area with lofty ceilings and a tastefully modern kitchen that seamlessly complements the property's original character. The kitchen also enjoys a striking exposed stone wall and pantry.
The focal point of this space is a gracefully winding staircase leading to the first floor. Continuing through the sitting room, you'll find the master bedroom with en-suite bathroom. Ascending the winding staircase, you'll discover a double bedroom with ample eaves storage and access to the updated bathroom, complete with a shower cubicle.
After moving through the sitting room and turning right, you will head into the garden room. This room is bathed in light and is a wonderful space for hosting dinner parties.
To get into the further space, currently used as an annex, you venture outside into the garden space. Double doors lead you then into the open plan kitchen/sitting room; moving through into the hallway you come to a further large bathroom and a sizeable double bedroom.
Outside, there's generous parking available through a secure gated entrance at the front, some of which can be repurposed to create additional garden space. At the rear, there is a lovely garden, with artificial grass for ease of maintanance, and two large storage sheds.
Finally, this home has fantastic potential to be amended to many different living situations. Whether needing an annex for a relative, splitting the title to create two properties (planning permission already granted for this) to re-imagining the space to create a larger family home.
The focal point of this space is a gracefully winding staircase leading to the first floor. Continuing through the sitting room, you'll find the master bedroom with en-suite bathroom. Ascending the winding staircase, you'll discover a double bedroom with ample eaves storage and access to the updated bathroom, complete with a shower cubicle.
After moving through the sitting room and turning right, you will head into the garden room. This room is bathed in light and is a wonderful space for hosting dinner parties.
To get into the further space, currently used as an annex, you venture outside into the garden space. Double doors lead you then into the open plan kitchen/sitting room; moving through into the hallway you come to a further large bathroom and a sizeable double bedroom.
Outside, there's generous parking available through a secure gated entrance at the front, some of which can be repurposed to create additional garden space. At the rear, there is a lovely garden, with artificial grass for ease of maintanance, and two large storage sheds.
Finally, this home has fantastic potential to be amended to many different living situations. Whether needing an annex for a relative, splitting the title to create two properties (planning permission already granted for this) to re-imagining the space to create a larger family home.
We have found these similar properties.
