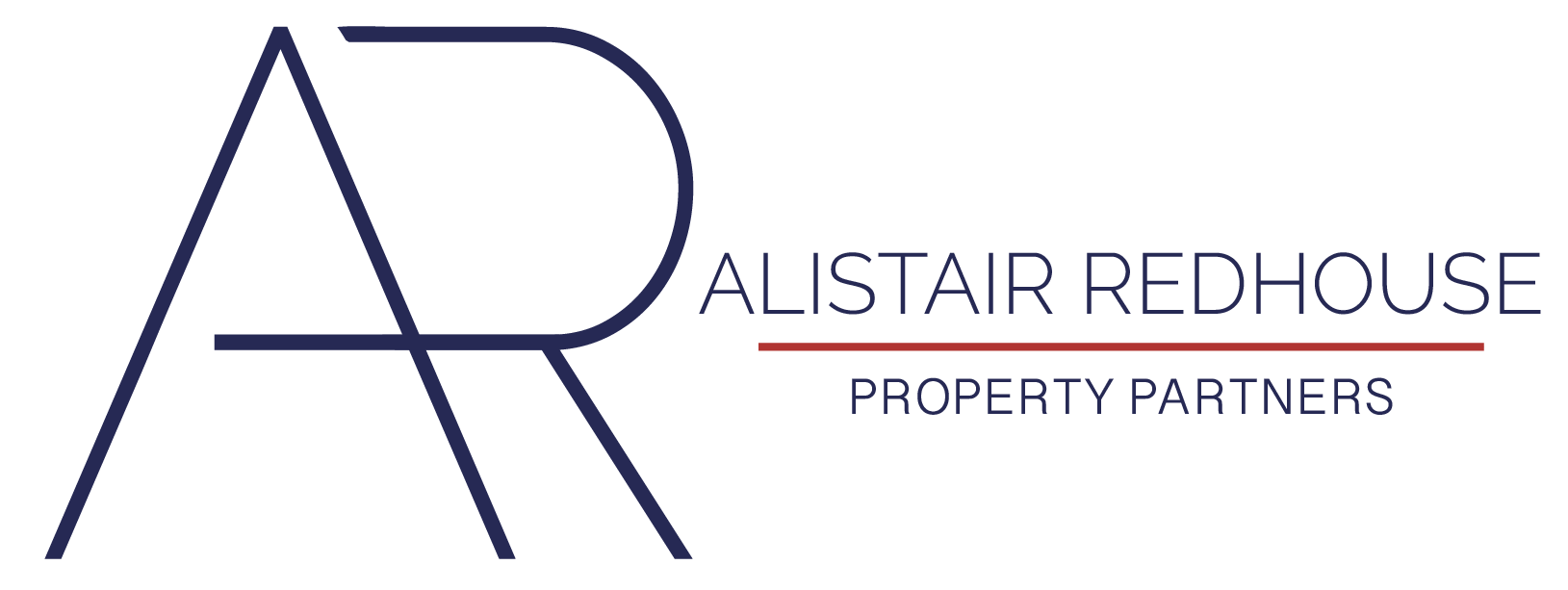Call ARHQ: 01865 364541
Email: hello@arpropertypartners.co.uk
This property has been removed by the agent. It may now have been sold or temporarily taken off the market.
Step into this inviting mid-terraced property and be greeted by a spacious hallway that sets the tone for the rest of the home. The expansive open-plan living and dining area beckons with bi-fold doors seamlessly connecting this space to the garden, extending your living area outdoors and inviting al fresco relaxation and entertainment. Situated at the front of the property, the kitchen has been thoughtfully refurbished by the current owners, offering a modern and functional space.
Upstairs, discover three generously sized bedrooms, each boasting ample natural light.. A family bathroom completes the upper level, providing convenience and comfort for daily routines.
Outside, the garden awaits, offering a private and secure retreat from the hustle and bustle of daily life. The spacious decked area provides the perfect setting for outdoor gatherings, whether it's a barbecue with friends or a quiet evening.
In addition, convenience is key with off-street parking for two cars at the front of the property. Located near all amenities, including direct transport links to Oxford city centre and London, this property is not only a perfect first or family home but also an excellent buy-to-let investment opportunity.
Upstairs, discover three generously sized bedrooms, each boasting ample natural light.. A family bathroom completes the upper level, providing convenience and comfort for daily routines.
Outside, the garden awaits, offering a private and secure retreat from the hustle and bustle of daily life. The spacious decked area provides the perfect setting for outdoor gatherings, whether it's a barbecue with friends or a quiet evening.
In addition, convenience is key with off-street parking for two cars at the front of the property. Located near all amenities, including direct transport links to Oxford city centre and London, this property is not only a perfect first or family home but also an excellent buy-to-let investment opportunity.
We have found these similar properties.
