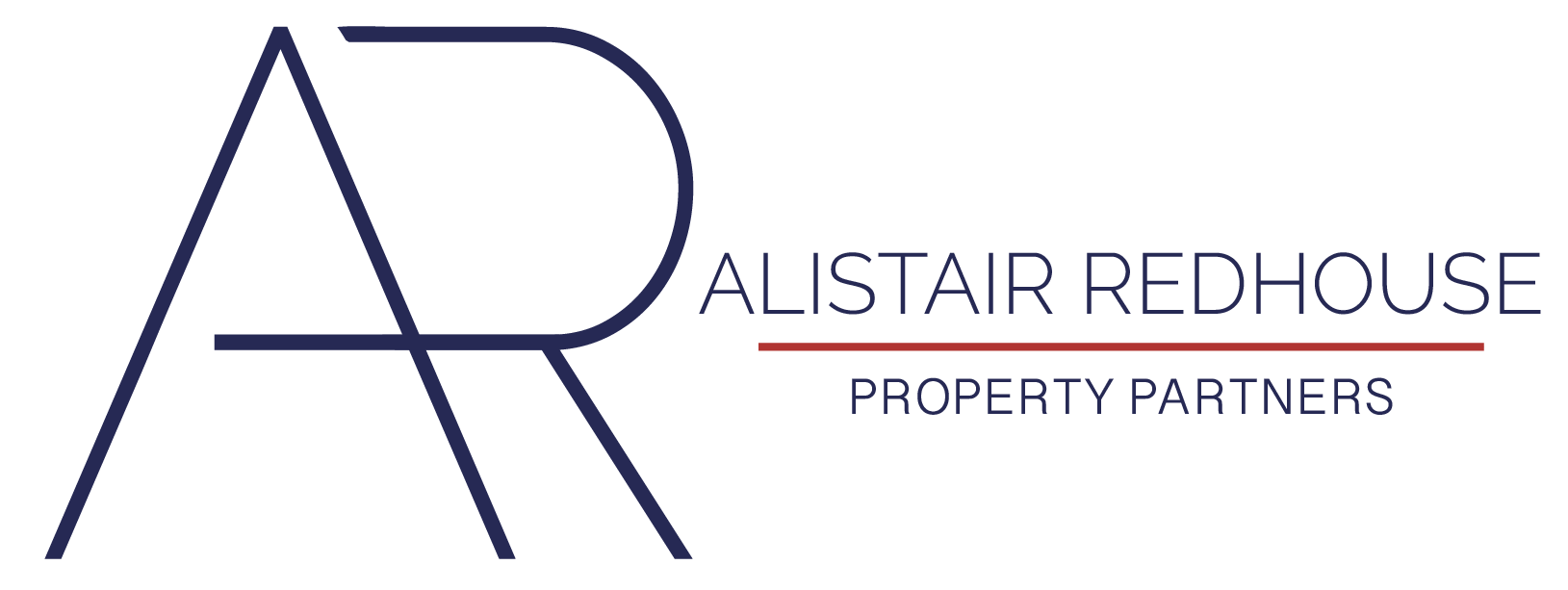Call ARHQ: 01865 364541
Email: hello@arpropertypartners.co.uk
This property has been removed by the agent. It may now have been sold or temporarily taken off the market.
Presenting a superb opportunity to own this spacious four-bedroom detached family home, perfectly designed for modern living. This inviting property boasts an open-plan kitchen and dining area, creating a versatile space ideal for family gatherings and entertaining. The home features four well-proportioned bedrooms, including a main bedroom with an en-suite bathroom for added privacy and convenience. A contemporary family bathroom and an additional downstairs water closet provide further comfort for everyday needs.
Outside, a generous garden offers ample room for outdoor enjoyment, while off-street parking and an attached garage provide practical benefits. For those considering future enhancements, planning permission has been granted for a side and rear extension, offering the potential for an expanded kitchen and a leisure room – details available on request.
This property truly combines functional family living with exciting possibilities for further development. Don’t miss your chance to explore the potential of this well-appointed home.
Outside, a generous garden offers ample room for outdoor enjoyment, while off-street parking and an attached garage provide practical benefits. For those considering future enhancements, planning permission has been granted for a side and rear extension, offering the potential for an expanded kitchen and a leisure room – details available on request.
This property truly combines functional family living with exciting possibilities for further development. Don’t miss your chance to explore the potential of this well-appointed home.
We have found these similar properties.
