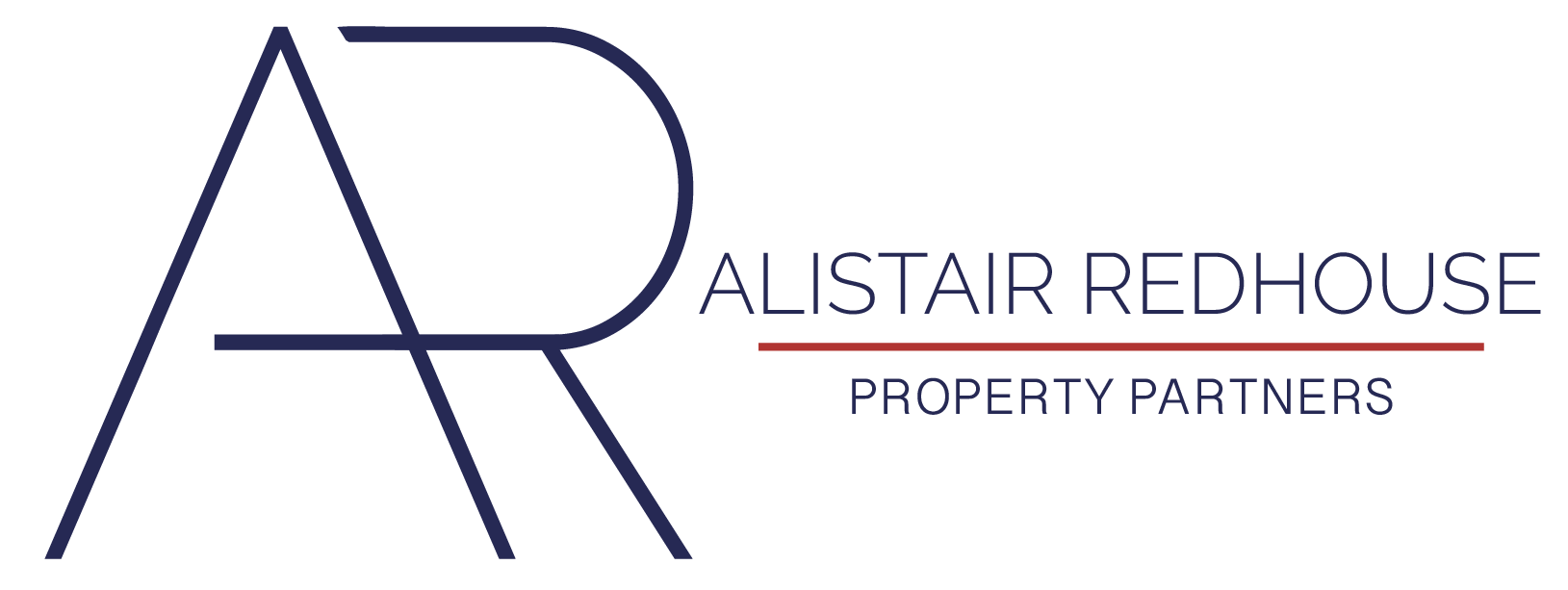Welcome to this charming 3-bedroom detached bungalow, perfectly situated in a peaceful and desirable location. Boasting a double driveway and the rare advantage of two separate garages, this property offers both convenience and potential, whether you're looking for extra storage, a workshop, or future extension opportunities (subject to planning permission).
As you step into the home, you're greeted by a hallway that provides ample space for shoes and coats, ensuring a tidy entrance. The heart of the home is the bright and airy living room, which seamlessly flows into a dining area at the rear of the bungalow—ideal for family gatherings and entertaining guests.
The well-sized kitchen is another highlight, offering plenty of room for cooking and even a dining table, making it a perfect spot for casual breakfasts or relaxed dinners. At the rear, a delightful conservatory invites you to unwind with a good book and a cup of coffee while enjoying tranquil views of the private, well-maintained garden. The garden itself is a true oasis, featuring unique seating areas where you can relax and enjoy the outdoors in complete privacy.
The bungalow offers three generously sized bedrooms, with two spacious doubles and a versatile single room. Each bedroom is equipped with fitted wardrobes, providing ample storage space. The single bedroom offers flexibility, whether you choose to use it as a bedroom, dressing room, study, or hobby area.
This property is chain-free, offering the potential for a quick and hassle-free sale. Don’t miss the opportunity to make this unique bungalow your new home. Contact us today to arrange a viewing!
