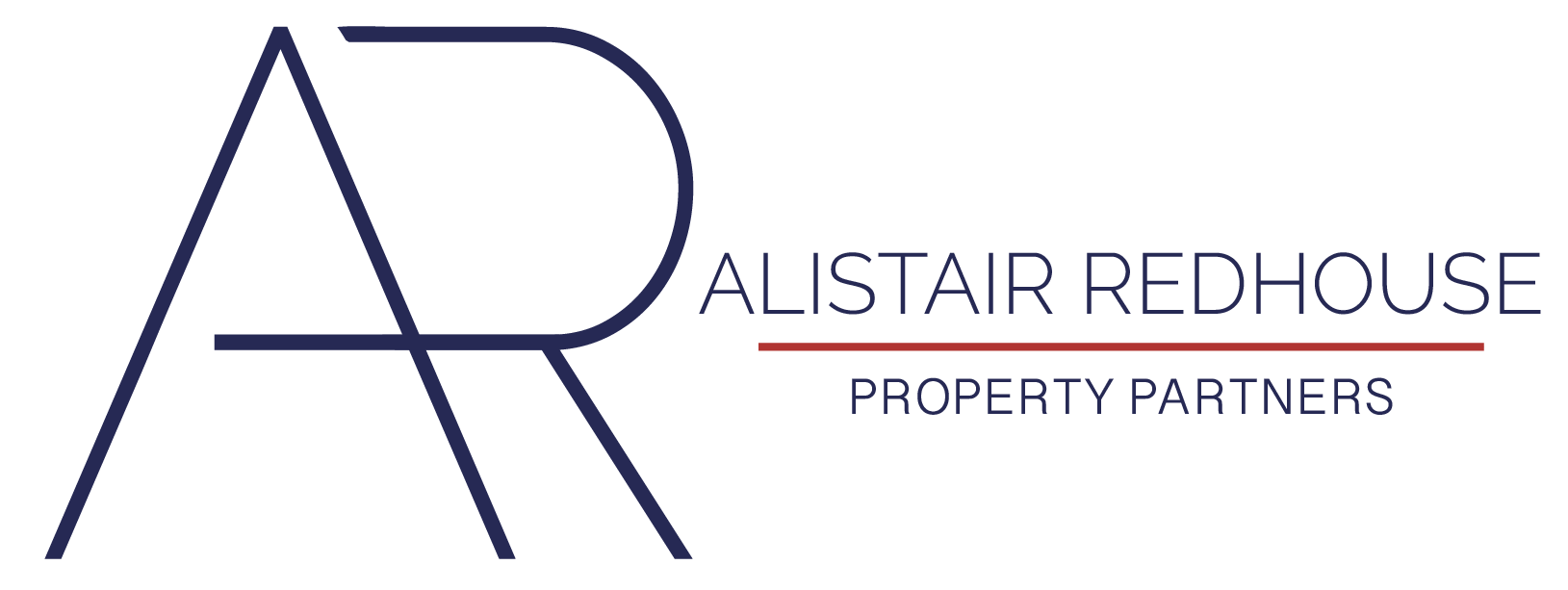Call ARHQ: 01865 364541
Email: hello@arpropertypartners.co.uk
This property has been removed by the agent. It may now have been sold or temporarily taken off the market.
Welcome to this charming three-bedroom semi-detached property located in the picturesque village of Bletchingdon. Situated on a corner plot, this delightful home offers a spacious front garden with a driveway and garage, providing ample parking space. As you step inside, you are greeted by a generously-sized hallway, setting the tone for the spaciousness and comfort that awaits. To the right, you'll find a large open living and dining room, perfect for entertaining guests or spending quality time with your family. This versatile space offers plenty of natural light, creating a warm and inviting atmosphere. Adjacent to the dining area, the property features a well-appointed kitchen, offering a functional and practical space. The kitchen seamlessly leads out to a conservatory, which serves as a delightful extension of the home. This sunlit conservatory boasts a downstairs WC and an additional utility area, providing convenience to meet your everyday needs. One of the highlights of this property is the expansive garden, carefully landscaped to create a tranquil oasis. With its well-manicured lawn, vibrant flower beds, and a sun trap area, this garden is a true retreat. The decking area provides the perfect setting for al fresco dining and entertaining, allowing you to make the most of those long summer evenings. Moreover, this property presents an exciting opportunity for future expansion, subject to planning permission. With the potential for extension, you can further enhance this already fantastic home to suit your evolving needs and preferences. Located in the sought-after village of Bletchingdon, this property offers a peaceful and idyllic lifestyle while being within easy reach of amenities. Bletchingdon boasts a strong sense of community and is surrounded by beautiful countryside, providing opportunities for leisurely walks and outdoor activities.
We have found these similar properties.
