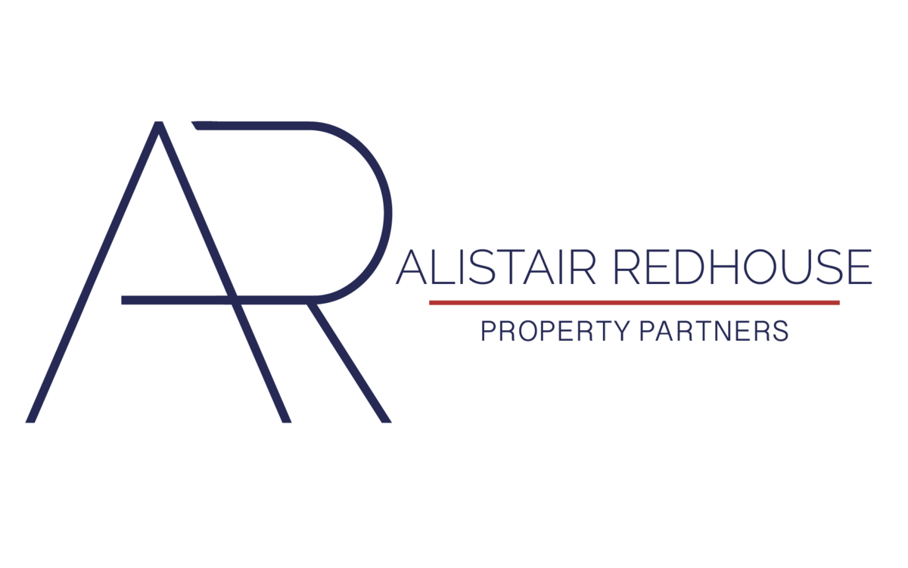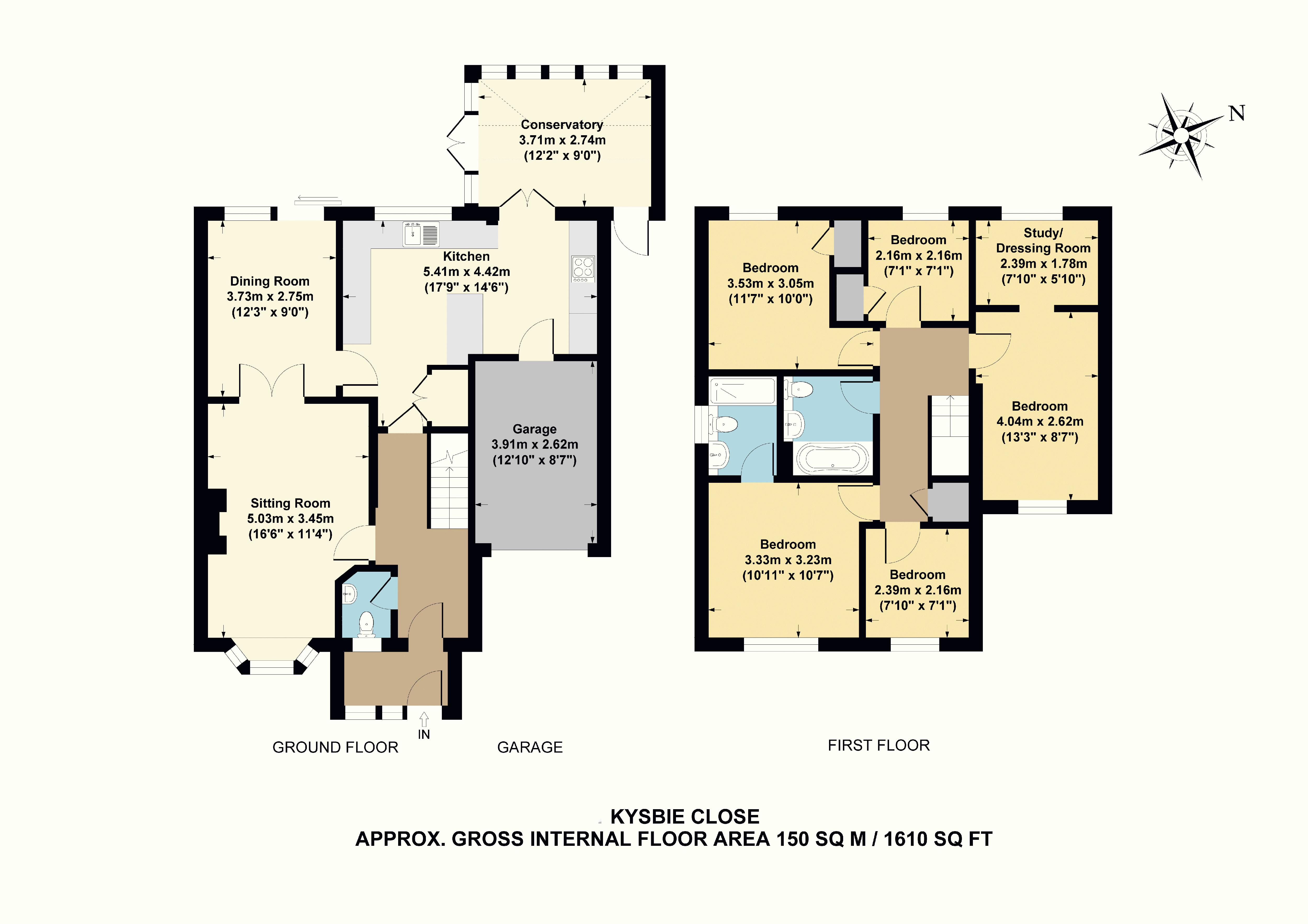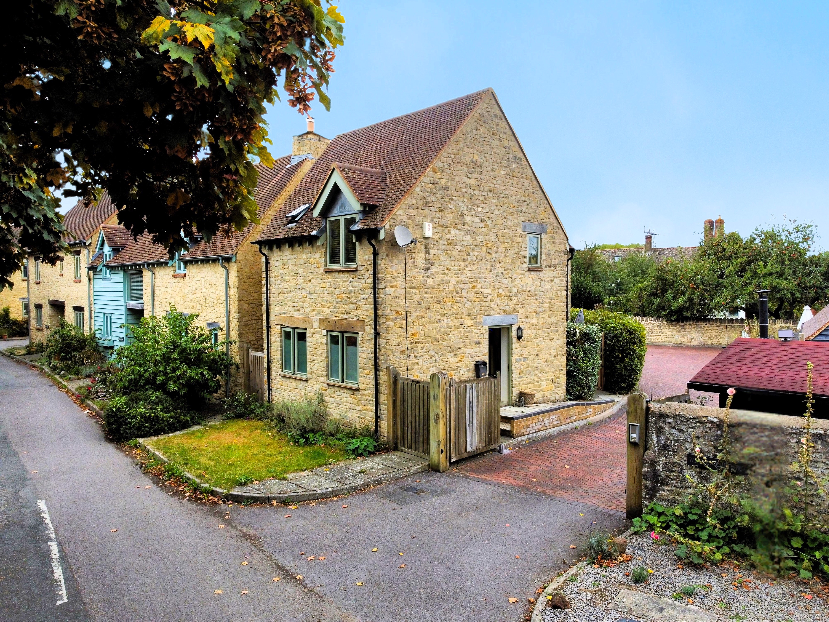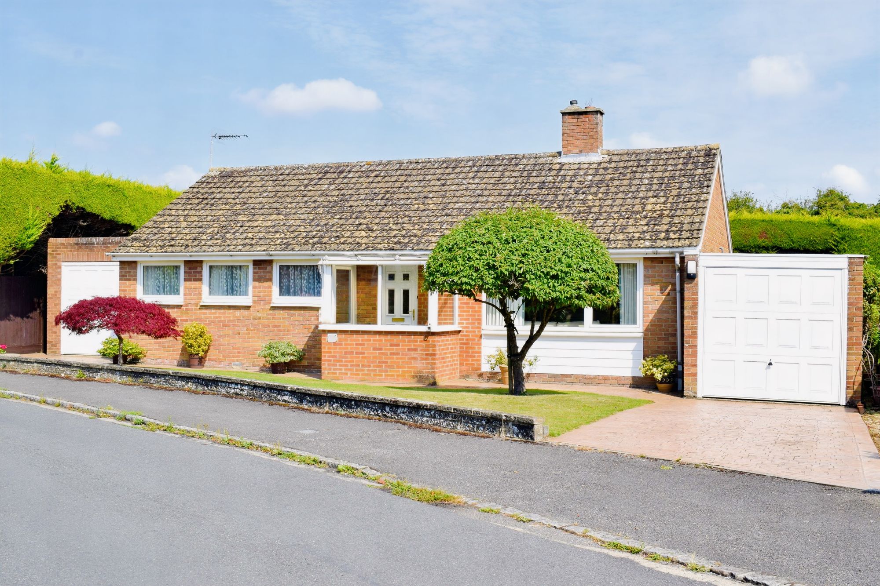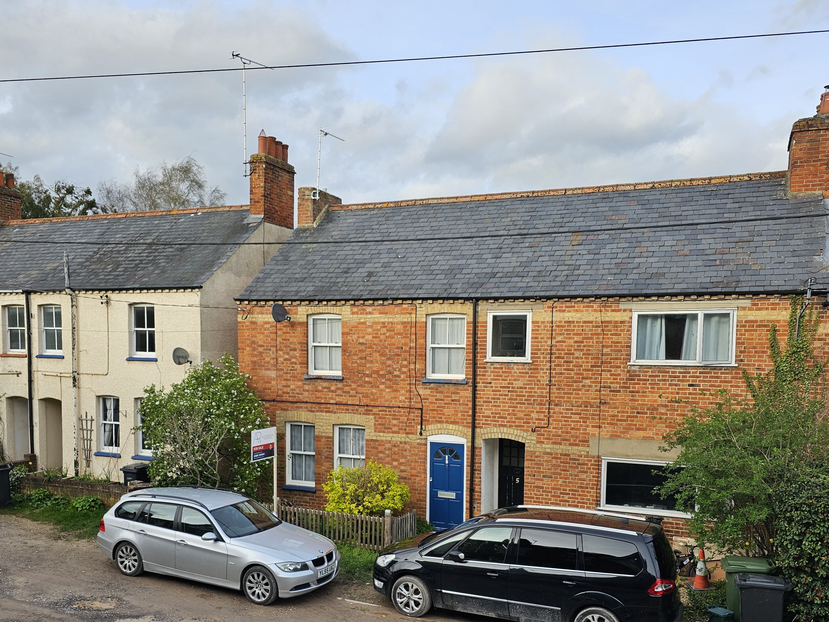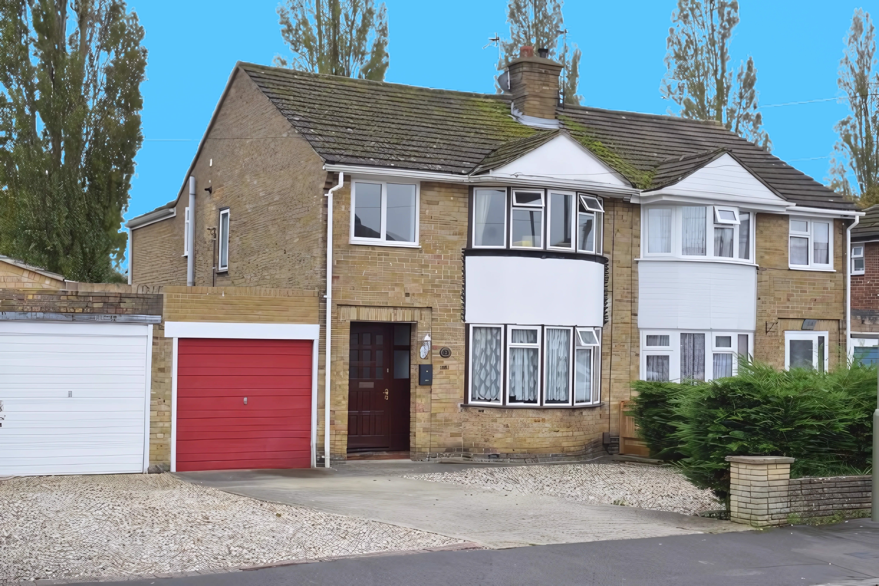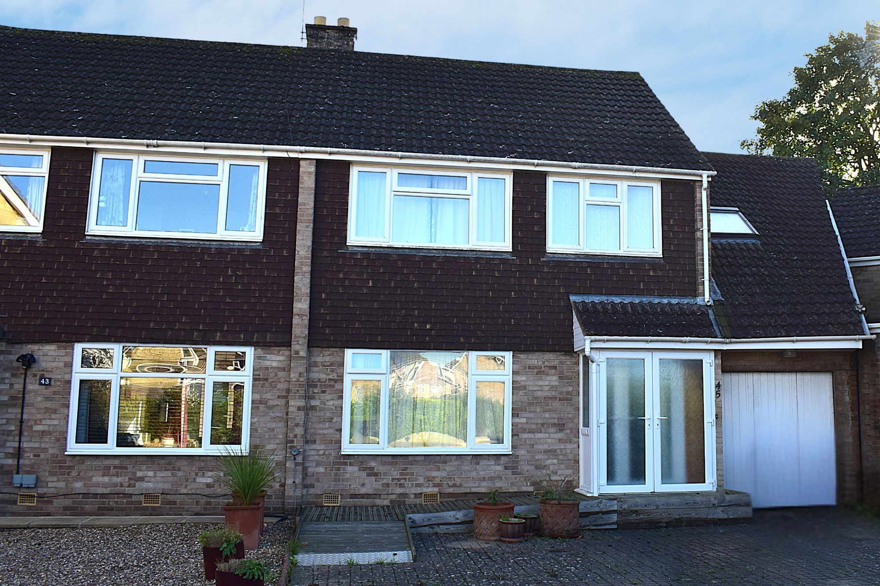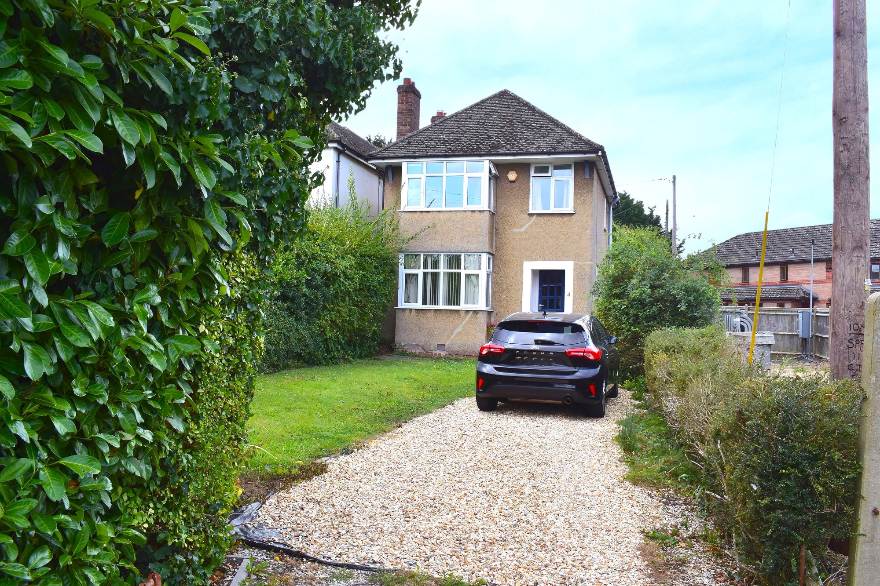Call ARHQ: 01865 364541
Email: hello@arpropertypartners.co.uk
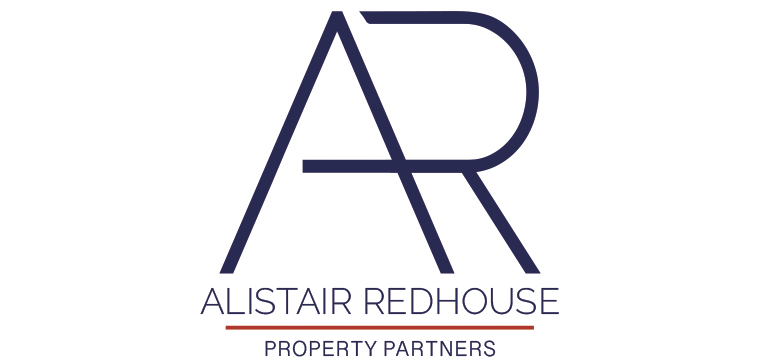
Kysbie Close, Abingdon - Ref: AJR/FD
Asking Price £490,000
Overview
5 Bedroom House for sale in Kysbie Close, Abingdon - Ref: AJR/FD
This modern and spacious family home is beautifully presented and offers flexible accommodation that may be adapted to the needs of all kinds of home buyer.
The front porch and entrance lobby provide a useful area of storage and lead into the hall with downstairs cloakroom. On the left a glazed door leads into the elegant but cosy sitting room with bay window and feature fireplace. A further pair of glazed doors connect with the adjoining dining room, a lovely, light-filled space that benefits from large sliding patio doors that open on to the rear garden. Adjoining the dining room is the spacious and stylish kitchen, with a range of built-in appliances including oven and eye-level grill, and a peninsula worktop with breakfast bar. From the kitchen one can go through to a conservatory or garden room, which provides an additional space in which to relax while enjoying views out to the private and enclosed garden. There is also a door from the kitchen that gives direct access to the integral garage.
Upstairs there is a master bedroom with en-suite shower room, two further double bedrooms (one with an adjoining dressing room, currently utillised as a study), and two single bedrooms as well as a family bathroom.
Outside, there is driveway parking for one vehicle to the front of the property, while to the rear there is a pleasant patio area with the west-facing garden laid mainly to lawn.
Situated on the northern periphery of Abingdon, the property is only a short distance from a newly-opened supermarket, and just 350m from Tilsley Park, a very popular local amenity which boasts a gym and fitness centre, athletics track, floodlit football and hockey pitches, as well as a bar. There are also excellent primary and secondary schools nearby. The shops and services of Abingdon town centre are all within easy reach, and there are excellent transport links to Oxford which is 10.5km away. Didcot Parkway rail station, also only 14km away, offers regular fast connections to London Paddington (approx. 40mins).
This modern and spacious family home is beautifully presented and offers flexible accommodation that may be adapted to the needs of all kinds of home buyer.
The front porch and entrance lobby provide a useful area of storage and lead into the hall with downstairs cloakroom. On the left a glazed door leads into the elegant but cosy sitting room with bay window and feature fireplace. A further pair of glazed doors connect with the adjoining dining room, a lovely, light-filled space that benefits from large sliding patio doors that open on to the rear garden. Adjoining the dining room is the spacious and stylish kitchen, with a range of built-in appliances including o...
Important information
This is a Freehold property.
Key Info
- Spacious and Adaptable Detached Family Home
- Five Bedrooms
- Separate Sitting Room and Dining Room
- Kitchen with 'Peninsula' Worktop
- Master Bedroom with En Suite Shower Room
- Second Bedroom with Dressing Room/Study
- Family Bathroom
- Downstairs Cloakroom
- Conservatory
- Integral Garage
Poplar Road, West Oxford Ref: Ajr/fd
Poplar Road, West Oxford Ref: AJR/FD

