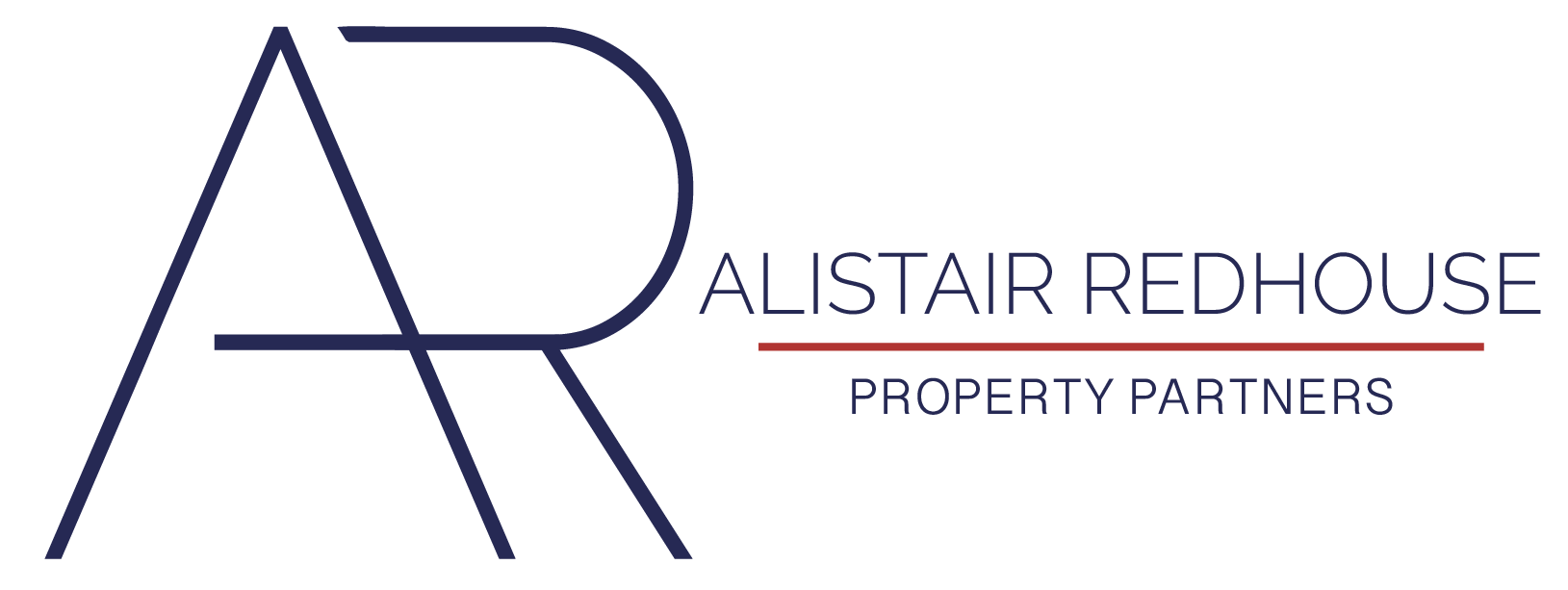Call ARHQ: 01865 364541
Email: hello@arpropertypartners.co.uk
This property has been removed by the agent. It may now have been sold or temporarily taken off the market.
A well presented three bedroom semi detached family home with garage and Driveway parking.
Built in 2019 by Bovis homes enter the tiled entrance hall which comprises of a downstairs toilet and storage cupboard, leading of to the beautiful light kitchen / breakfast room with integrated appliances. The sitting room is a great space to relax and entertain with side and rear aspect and patio doors leading out to the patio , lawned area and side access to the garage and driveway.
Upstairs offers two double bedrooms, family bathroom, double wardrobe on the landing and master bedroom with two double wardrobes and ensuite shower.
This home is offered with No chain which should enable a buyer to move in within a reasonable timescale.
We have found these similar properties.
