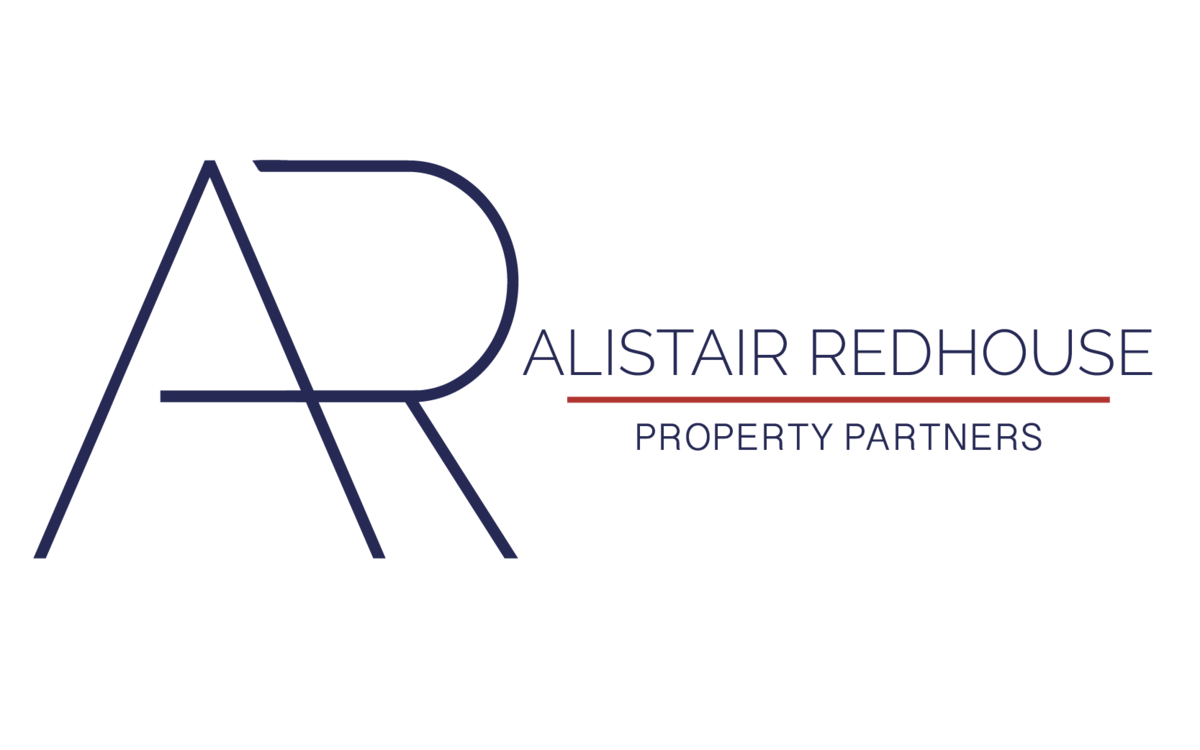Call ARHQ: 01865 364541
Email: hello@arpropertypartners.co.uk
This property has been removed by the agent. It may now have been sold or temporarily taken off the market.
A substantial detached family residence situated in a quiet cul-de-sac setting in the desirable area of Risinghurst. The property, which was only built in 2012, benefits from modern and spacious feel whilst remaining warm and welcoming.
On the ground floor, there is a large entrance hall with a convenient cloakroom off. The 26 foot kitchen/dining room is the heart of the house and is accessed via double doors from the entrance hall. It’s divided into a luxury fitted kitchen area with modern appliances and a principle living/dining space. To the other side of the house there is a spacious sitting room with a feature gas fireplace and bifold doors to the rear garden.
Upstairs there are three double bedrooms, two with en-suite bathrooms and a further family bath/shower room.
The generous plot allows for ample parking to the side of the house in addition to inside the garage and to the front of the property. The garage offers exciting potential for conversion into additional accommodation if required and subject to planning permission.
The rear garden is incredibly private with mature trees to the rear, an extensive area of lawn, dedicated patio entertaining area and a large detached and versatile outbuilding that would make a great man cave, teenagers den, gym, office or home cinema.
On the ground floor, there is a large entrance hall with a convenient cloakroom off. The 26 foot kitchen/dining room is the heart of the house and is accessed via double doors from the entrance hall. It’s divided into a luxury fitted kitchen area with modern appliances and a principle living/dining space. To the other side of the house there is a spacious sitting room with a feature gas fireplace and bifold doors to the rear garden.
Upstairs there are three double bedrooms, two with en-suite bathrooms and a further family bath/shower room.
The generous plot allows for ample parking to the side of the house in addition to inside the garage and to the front of the property. The garage offers exciting potential for conversion into additional accommodation if required and subject to planning permission.
The rear garden is incredibly private with mature trees to the rear, an extensive area of lawn, dedicated patio entertaining area and a large detached and versatile outbuilding that would make a great man cave, teenagers den, gym, office or home cinema.
We have found these similar properties.
