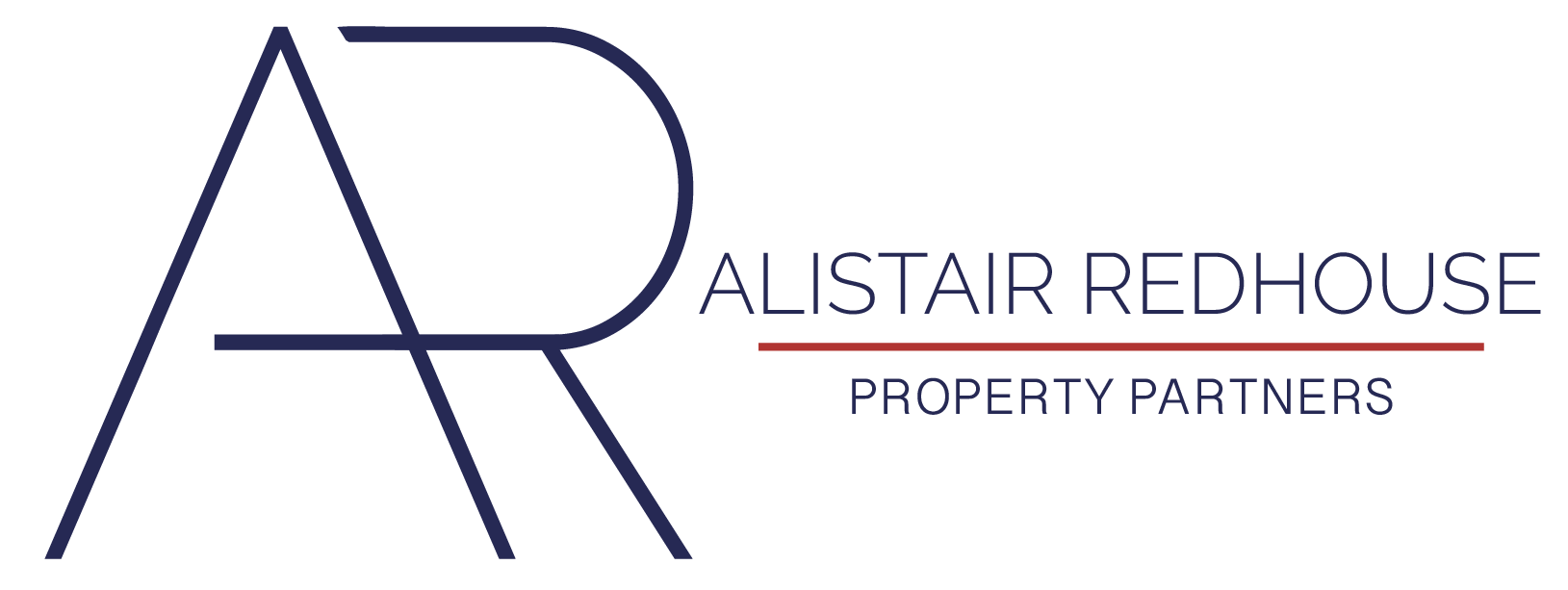A semi-detached three bedroom house in a quiet cul-de-sac that is situated just a short distance from shops and amenities.
This property has been extended and is larger than average, the living room and dining room are open plan with engineered wooden flooring laid throughout. Two sliding patio doors open out onto the enclosed rear garden and provide a large amount of light into the room and the modern kitchen includes an integrated washing machine and has ample cupboard space. From the kitchen there is also access to the integrated garage which has lighting and power.
Upstairs the property has a modern family bathroom with a shower over the bath. All the bedrooms are large doubles and between bedroom one and two there is a Jack & Jill bathroom which includes a cubicle shower.
Finished to a high standard throughout this house would make a perfect family home.
