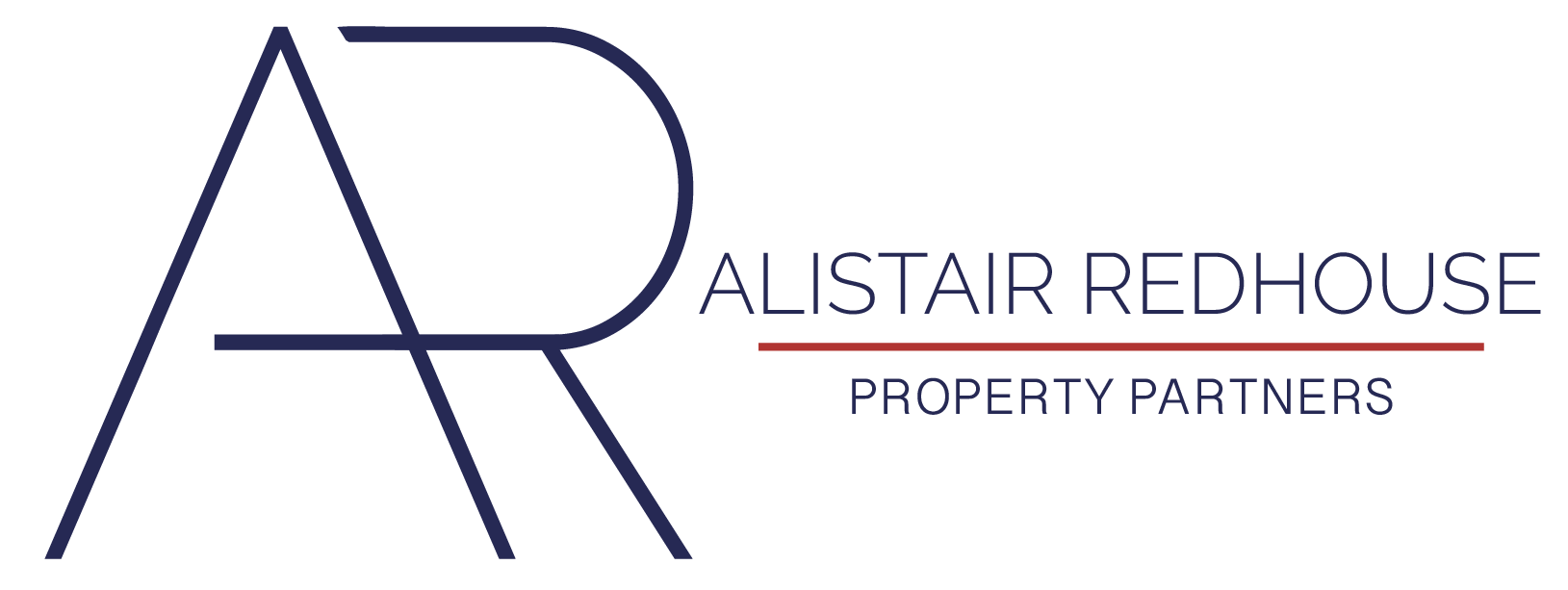Call ARHQ: 01865 364541
Email: hello@arpropertypartners.co.uk
This property has been removed by the agent. It may now have been sold or temporarily taken off the market.
Welcome to this 4-bedroom detached property nestled in the charming village of Begbroke.
As you step through the front door, you're greeted by a spacious hallway. On the ground floor, the accommodation boasts a generously proportioned living room, featuring a delightful bay window overlooking the front garden, bathing the room in natural light. Continuing through, you'll find a welcoming open dining room, an extension adorned with skylights and patio doors, infusing the space with an abundance of natural light.
The kitchen, thoughtfully designed and of ample size is complemented by a convenient separate utility room for added functionality. Additionally, the property features an integral garage, presenting an opportunity for conversion into an additional living space, tailored to suit your lifestyle needs.
Upstairs, you'll discover four generously proportioned double bedrooms. Accompanying these bedrooms are two well-appointed bathrooms.
Outside, the property boasts a sizable garden, providing ample space for outdoor enjoyment, whether it be al fresco dining or gardening. This property offers space, style, and functionality. With its prime location in the picturesque village of Begbroke, this is an opportunity not to be missed for those seeking a truly exceptional home.
As you step through the front door, you're greeted by a spacious hallway. On the ground floor, the accommodation boasts a generously proportioned living room, featuring a delightful bay window overlooking the front garden, bathing the room in natural light. Continuing through, you'll find a welcoming open dining room, an extension adorned with skylights and patio doors, infusing the space with an abundance of natural light.
The kitchen, thoughtfully designed and of ample size is complemented by a convenient separate utility room for added functionality. Additionally, the property features an integral garage, presenting an opportunity for conversion into an additional living space, tailored to suit your lifestyle needs.
Upstairs, you'll discover four generously proportioned double bedrooms. Accompanying these bedrooms are two well-appointed bathrooms.
Outside, the property boasts a sizable garden, providing ample space for outdoor enjoyment, whether it be al fresco dining or gardening. This property offers space, style, and functionality. With its prime location in the picturesque village of Begbroke, this is an opportunity not to be missed for those seeking a truly exceptional home.
We have found these similar properties.
