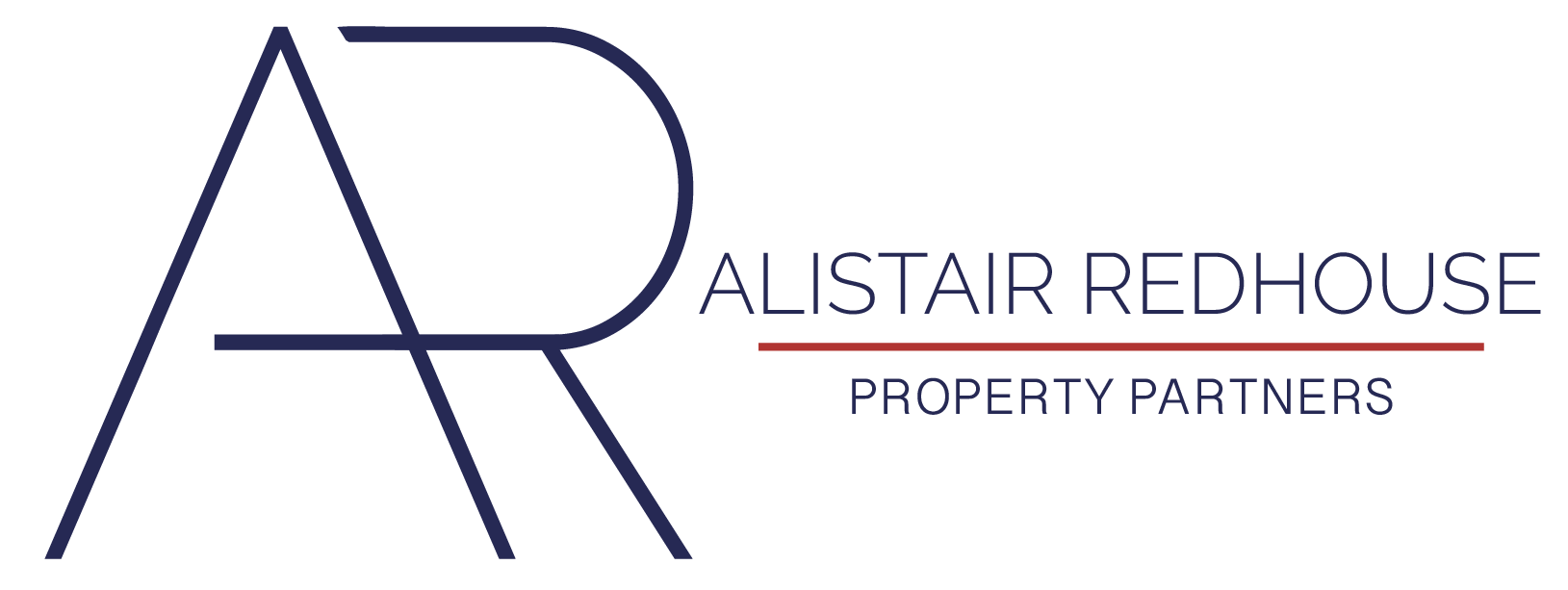Call ARHQ: 01865 364541
Email: hello@arpropertypartners.co.uk
This property has been removed by the agent. It may now have been sold or temporarily taken off the market.
A well-presented, three-bedroom, semi-detached family home. The property has been thoughtfully cared for by the current owners and comprises an entrance porch & hallway, perfect for storing shoes and taking off muddy wellies. As you move through the hallway you enter into the open plan sitting/dining room with double doors leading out onto the rear garden, there is then a kitchen just off the dining room and a useful rear porch, ideal for storage or keeping an additional fridge or tumble dryer.
Rising up the stairs to the first floor, there is a master bedroom with built-in wardrobes, two further bedrooms and a family bathroom.
Outside, the garden to the rear is almost completely south-facing and benefits from a decking area directly from the sitting room, there is then a large lawn and at the back a substantial timber built storage shed/workshop. In addition, there is access from the front, via the side access. The frontage is shielded nicely from the road by a sizeable hedge and provides privacy, in addition to off-road parking.
The property benefits from solar panels on the roof, helping to reduce energy bills and improve the energy efficiency of this home. Finally, there is scope to extend the property further, subject to planning permissions.
Rising up the stairs to the first floor, there is a master bedroom with built-in wardrobes, two further bedrooms and a family bathroom.
Outside, the garden to the rear is almost completely south-facing and benefits from a decking area directly from the sitting room, there is then a large lawn and at the back a substantial timber built storage shed/workshop. In addition, there is access from the front, via the side access. The frontage is shielded nicely from the road by a sizeable hedge and provides privacy, in addition to off-road parking.
The property benefits from solar panels on the roof, helping to reduce energy bills and improve the energy efficiency of this home. Finally, there is scope to extend the property further, subject to planning permissions.
We have found these similar properties.
